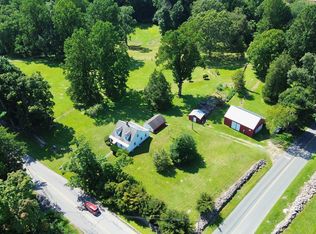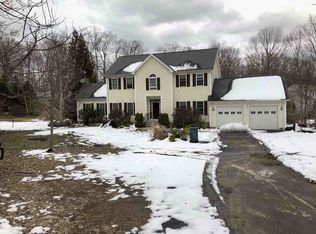Updated Colonial w/ 9ft ceilings and Half Bath on 1st floor. Converted to Natural Gas in 2012 with all mechanicals updated and outdoor Natural Gas hookup for grill on deck. Spacious backyard with hot tub & fire pit included. Interior & exterior 6 zone whole home audio sound system hook ups. Kitchen with granite countertops, stainless steel appliances, gas range, garbage disposal, crown molding & island. Family room with HW Floors, vaulted ceiling, wood burning brick fireplace & slider to deck. Formal living room converted to dry bar / entertainment room, includes agreed upon furnishings. Formal dining room with HW Floors & chair rail. Master bedroom with Walk-in Closet, luxurious master bathroom Shower & double sinks. 2nd Floor Laundry. Walk up attic can be easily finished (already wired). +/- 1,500 SF Lower level for work shop or to be finished. Home pre-wired for Security and Central Vac. The home has a great layout for everyday living, large family parties and enjoying the outdoors. Over ½ an acre of open area in the back yard to enjoy - listen to your favorite tunes on the outdoor speakers while surrounded by nature on the deck, near the fire pit, or from the secluded hot tub. Set on and still surrounded by old farm land, this newer colonial delivers today's amenities with a rustic outdoor feel. The home is close to rt8 making travel or commuting very convenient. Elementary school, middle school and high school are in close proximity.
This property is off market, which means it's not currently listed for sale or rent on Zillow. This may be different from what's available on other websites or public sources.

