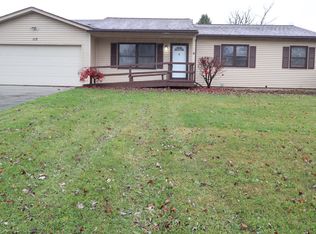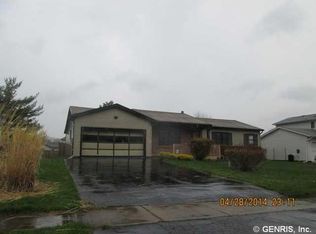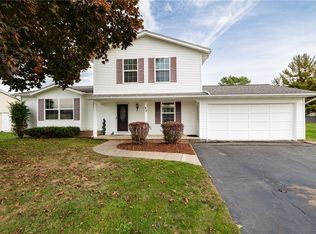Closed
$250,000
123 Bright Autumn Ln, Rochester, NY 14626
3beds
1,636sqft
Single Family Residence
Built in 1986
0.27 Acres Lot
$266,400 Zestimate®
$153/sqft
$2,379 Estimated rent
Maximize your home sale
Get more eyes on your listing so you can sell faster and for more.
Home value
$266,400
$248,000 - $285,000
$2,379/mo
Zestimate® history
Loading...
Owner options
Explore your selling options
What's special
Welcome to this 3 bedroom split level offering a blend of functionality, style and comfort that can suit a variety of lifestyles. The layout promotes an open feel with all new windows 2018 allowing natural light to flow throughout. Remodeled Kitchen 2015 with vinyl plank floor, cabinets, countertops and stainless steel appliances included! Sliding door in Kitchen provides convenience to new Deck 2023 expanding leisure activities to the outdoors! Kitchen opens to Family Room boasting gas fireplace and bay window providing a picturesque view inside and out! Formal Living Room and Dining Room ideal for holiday entertaining! Basement Rec Room provides additional space for crafts, workout or game room! Garage features a new epoxy floor and generator panel connection 2023! Generator and two Safes included! Both Bathrooms updated! Storage Shed 2022! Some furnishings negotiable! Interior freshly painted 2024 making this home move-in ready for your total enjoyment! Delayed negotiations Thursday, September 26, 2024 at 3:00 p.m.
Zillow last checked: 8 hours ago
Listing updated: November 18, 2024 at 08:42am
Listed by:
Linda C. Cullen 585-719-3528,
RE/MAX Realty Group
Bought with:
Kristina M Trovato, 10401301133
Tru Agent Real Estate
Source: NYSAMLSs,MLS#: R1566992 Originating MLS: Rochester
Originating MLS: Rochester
Facts & features
Interior
Bedrooms & bathrooms
- Bedrooms: 3
- Bathrooms: 2
- Full bathrooms: 1
- 1/2 bathrooms: 1
- Main level bathrooms: 1
Heating
- Gas, Forced Air
Cooling
- Central Air
Appliances
- Included: Dryer, Dishwasher, Electric Oven, Electric Range, Free-Standing Range, Disposal, Gas Water Heater, Microwave, Oven, Refrigerator, Washer, Humidifier
- Laundry: In Basement
Features
- Ceiling Fan(s), Separate/Formal Dining Room, Entrance Foyer, Eat-in Kitchen, Separate/Formal Living Room, Pantry, Sliding Glass Door(s), Solid Surface Counters, Window Treatments, Programmable Thermostat, Workshop
- Flooring: Carpet, Ceramic Tile, Laminate, Marble, Varies, Vinyl
- Doors: Sliding Doors
- Windows: Drapes, Thermal Windows
- Basement: Full,Partially Finished,Sump Pump
- Number of fireplaces: 1
Interior area
- Total structure area: 1,636
- Total interior livable area: 1,636 sqft
Property
Parking
- Total spaces: 2
- Parking features: Attached, Electricity, Garage, Driveway, Garage Door Opener
- Attached garage spaces: 2
Features
- Levels: Two
- Stories: 2
- Patio & porch: Deck, Open, Porch
- Exterior features: Blacktop Driveway, Deck, TV Antenna
Lot
- Size: 0.27 Acres
- Dimensions: 78 x 150
- Features: Rectangular, Rectangular Lot, Residential Lot
Details
- Additional structures: Shed(s), Storage
- Parcel number: 2628000740500004014000
- Special conditions: Standard
Construction
Type & style
- Home type: SingleFamily
- Architectural style: Split Level
- Property subtype: Single Family Residence
Materials
- Vinyl Siding, Copper Plumbing
- Foundation: Block
- Roof: Asphalt
Condition
- Resale
- Year built: 1986
Utilities & green energy
- Electric: Circuit Breakers
- Sewer: Connected
- Water: Connected, Public
- Utilities for property: Cable Available, High Speed Internet Available, Sewer Connected, Water Connected
Green energy
- Energy efficient items: HVAC
Community & neighborhood
Location
- Region: Rochester
- Subdivision: Autumn Vly Estates Sec 03
Other
Other facts
- Listing terms: Cash,Conventional,FHA,VA Loan
Price history
| Date | Event | Price |
|---|---|---|
| 11/15/2024 | Sold | $250,000+0%$153/sqft |
Source: | ||
| 9/27/2024 | Pending sale | $249,900$153/sqft |
Source: | ||
| 9/20/2024 | Listed for sale | $249,900$153/sqft |
Source: | ||
Public tax history
| Year | Property taxes | Tax assessment |
|---|---|---|
| 2024 | -- | $143,500 +1.6% |
| 2023 | -- | $141,300 +9.4% |
| 2022 | -- | $129,200 |
Find assessor info on the county website
Neighborhood: 14626
Nearby schools
GreatSchools rating
- NAAutumn Lane Elementary SchoolGrades: PK-2Distance: 0.3 mi
- 4/10Athena Middle SchoolGrades: 6-8Distance: 1.9 mi
- 6/10Athena High SchoolGrades: 9-12Distance: 1.9 mi
Schools provided by the listing agent
- Elementary: Craig Hill Elementary
- Middle: Athena Middle
- High: Athena High
- District: Greece
Source: NYSAMLSs. This data may not be complete. We recommend contacting the local school district to confirm school assignments for this home.


