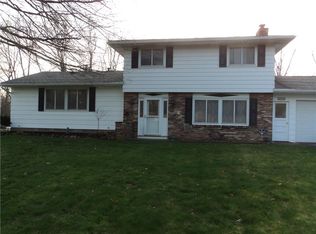Come see this good sized 4 bedroom, 2.5 bath split level home in a popular Greece neighborhood. Enjoy sidewalk lined streets, wooded lot, a new driveway and spacious yard. Inside, there are newly finished hardwoods, some new windows, fresh paint, some new doors, updated baths, a new sliding glass door, new flooring, and updated electric. Delayed negotiations till Sunday the 9th at 7:00pm. Open Sunday 2:00-3:30.
This property is off market, which means it's not currently listed for sale or rent on Zillow. This may be different from what's available on other websites or public sources.
