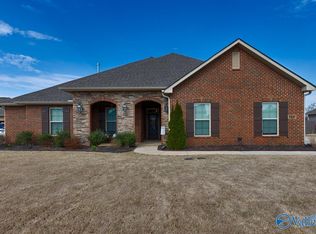*AVAILABLE 12/01*RENT THIS BEAUTIFUL 2 STY WITH LOTS OF NATURAL LIGHTING & AN OPEN FLOOR PLAN,UPSTAIRS GAME RM HAS ELECTRIC CENTRAL AIR & HEAT & CARPET,NATURAL GAS ON 1ST FLOOR, POCKET OFFC,THE LIVING RM HAS A CEILING FAN,TREY CEILING & A GAS FIREPLACE,A FORMAL DINING RM,LRG EAT IN KITCHEN WITH ISLAND,GRANITE COUNTERS, PANTRY, LAUNDRY & MUD RM,THE MASTER STE HAS CEILING FAN & PRIVATE FULL BATH,CARPET & WALK IN CLOSETS IN ALL BEDRMS,3 CAR GARAGE,PRIVACY FENCE WITH A CVRD PATIO.**NO PETS NO REPAIR/NO REPLACEMENT ON REFRIG,WASHER & DRYER**LB
This property is off market, which means it's not currently listed for sale or rent on Zillow. This may be different from what's available on other websites or public sources.
