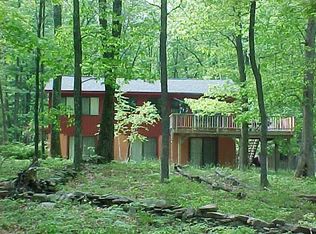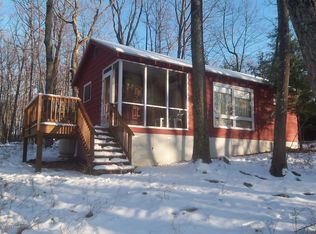Welcome to Paradise! A beautiful water front log home nestled on 6.7 acres with access to 125 shared acres to hunt and fish on the private lake and pond. Plenty of space offering 5 bedrooms, 3 bathrooms. Rec room features pool table and game table that are included in the sale. This whole house is offered fully furnished. Pack your bag for closing and stay the night!All measurements approx
This property is off market, which means it's not currently listed for sale or rent on Zillow. This may be different from what's available on other websites or public sources.

