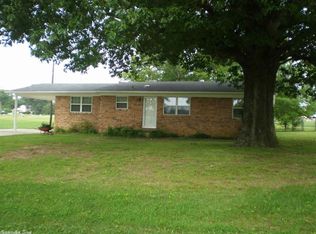New construction in beautiful country setting. Open split floor plan, separate dining, breakfast nook, large master bedroom, bath & walk in closet. Pan ceilings in living room & master bedroom. Home to be completed with custom made cabinets, solid surface kitchen countertops, tile flooring in kitchen & baths, walk in shower in MBA, carpeting in bedrooms, laminate flooring in remainder, crown molding & backyard deck. Walk in/drive in storage (mower) & lots and lots of picture windows with great views.
This property is off market, which means it's not currently listed for sale or rent on Zillow. This may be different from what's available on other websites or public sources.
