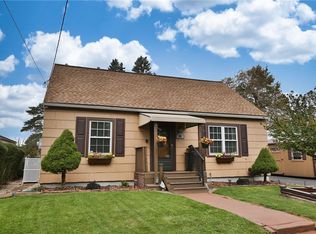MOVE RIGHT IN! Just Listed at $119,900, gorgeous 4 bedroom 2 bath cape cod on quiet street. Remodeled kitchen and bath, 2 first floor bedrooms and 2 spacious bedrooms upstairs. Enclosed porch/mudroom to private partially fenced back yard with patio and electric pet fence! Updates include NEW roof (2019), tankless water heater/furnace (2008), many new vinyl windows, & fresh paint throughout. Any offers will be reviewed Monday 7/27/20 at 7pm! 3D Video Tour available!
This property is off market, which means it's not currently listed for sale or rent on Zillow. This may be different from what's available on other websites or public sources.
