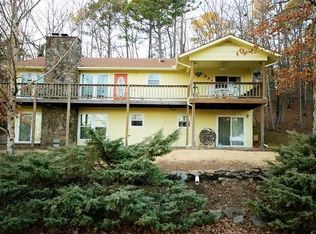Great location on cul de sac very private setting lots of the natural beauty of the area is here. Rear yard is fenced with a 6' fence inside the home you will see the tremendous great room with fireplace, and laminate floors, the eat-in kitchen has a large nook that can accommodate a large family, stainless self-clean oven, refrigerator, and washer and dryer stay has a door into the oversized garage, master bedroom has new carpet and private updated bath rear bedroom overlooks nature, from all windows and the 3rd bedroom has hardwood floors and a huge sitting area which could be a nice home office space overlooking the rear yard. House has a nice sized basement and a bonus is the hobby room with separate entrance home has been freshly painted and take a look at the custom kitchen cabinets lots of storage throughout the home and best of all its all on 1 level 1 year home warranty is included quick occupancy available best of all this is a one level home enjoy all the amenities that fairfield bay has to offer reduced to sell fast!!!
This property is off market, which means it's not currently listed for sale or rent on Zillow. This may be different from what's available on other websites or public sources.
