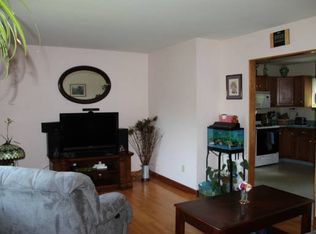Country Cape! Large kitchen with stainless steel appliances and tile floor with door to back deck. Dining room, living room with hardwood floors and cozy gas stove for chilly nights. Several new windows, driveway with fresh gravel, and new back deck! First floor bedroom and 1st floor full bath. Upstairs wide pine flooring and each bedroom has bench seat in each dormer window, one with walk in closet the other with large closet and ?? bath on 2nd floor. You will love the charm of the pine barn style doors! Detached 24X12 shed with power, apple trees, willow tree, tiger lily???s and stone wall. Large lot ??? goes all the way to the corner of Blanchard and RT15, see survey.
This property is off market, which means it's not currently listed for sale or rent on Zillow. This may be different from what's available on other websites or public sources.
