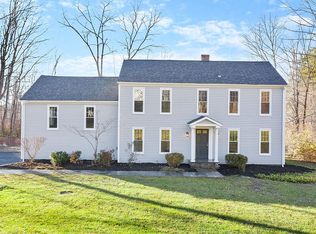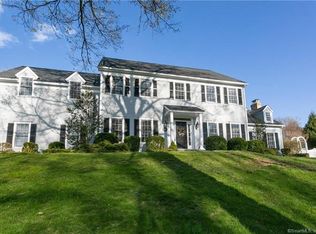Sold for $980,000
$980,000
123 Blackman Road, Ridgefield, CT 06877
4beds
2,690sqft
Single Family Residence
Built in 1965
1.06 Acres Lot
$1,172,400 Zestimate®
$364/sqft
$5,926 Estimated rent
Home value
$1,172,400
$1.10M - $1.25M
$5,926/mo
Zestimate® history
Loading...
Owner options
Explore your selling options
What's special
Welcome to 123 Blackman Rd, Ridgefield, CT. Renovated and lovingly updated 4/5 bedroom Colonial set on level 1.6 acres in sought after Farmingville district. Traditional floorplan with spacious rooms, hardwood floors throughout and ample natural light. Enjoy enclosed front porch. Gracious entry way leads you to formal Living Room with fireplace and oversized windows. Formal Dining Room with French door overlooking private yard. Very spacious and bright EIK opens up to family room with fireplace and 19’x11’ deck for endless entertaining! Main level office is perfect for work at home situations or can be used as 5th bedroom. On grade 2 car garage steps into mudroom and EIK. Updated powder room rounds out the main level. Second floor with Primary Bedroom suite, double closets, hardwood floors and renovated en-suite full bathroom. 3 additional bedrooms, large full bath in hallway and laundry space. Walk up attic can be a great area for storage or a future bonus room! Lower level gym, plus extra den space, added storage and new LTV flooring! Additional NUMEROUS updates include freshly painted interior and exterior, new central air/heat pump, two new ductless air/heat pump on the main floor, new standby generator, new roof, new granite kitchen countertops, new boiler and new oil tank, new garage doors, new electric awning on deck, new water softener, new driveway with Belgian blocks! This home should not be missed!
Zillow last checked: 8 hours ago
Listing updated: July 09, 2024 at 08:18pm
Listed by:
Sandra Juliano 203-249-8625,
Berkshire Hathaway NE Prop. 203-438-9501
Bought with:
Robert Neumann, REB.0758310
Houlihan Lawrence
Source: Smart MLS,MLS#: 170599023
Facts & features
Interior
Bedrooms & bathrooms
- Bedrooms: 4
- Bathrooms: 3
- Full bathrooms: 2
- 1/2 bathrooms: 1
Primary bedroom
- Features: Full Bath, Hardwood Floor
- Level: Upper
Bedroom
- Features: Hardwood Floor
- Level: Upper
Bedroom
- Features: Walk-In Closet(s)
- Level: Upper
Bedroom
- Features: Built-in Features, Hardwood Floor
- Level: Upper
Bathroom
- Features: Remodeled
- Level: Main
Bathroom
- Features: Granite Counters, Tub w/Shower, Laundry Hookup
- Level: Upper
Dining room
- Features: French Doors, Hardwood Floor
- Level: Main
Family room
- Features: Fireplace, Sliders, Wall/Wall Carpet
- Level: Main
Kitchen
- Features: Breakfast Nook, Ceiling Fan(s), Granite Counters, Dining Area, Hardwood Floor
- Level: Main
Living room
- Features: Fireplace, Hardwood Floor
- Level: Main
Office
- Features: Hardwood Floor
- Level: Main
Rec play room
- Features: Engineered Wood Floor
- Level: Lower
Heating
- Baseboard, Heat Pump, Zoned, Electric, Oil
Cooling
- Central Air, Ductless, Zoned
Appliances
- Included: Electric Range, Microwave, Refrigerator, Dishwasher, Water Heater
- Laundry: Main Level
Features
- Wired for Data
- Doors: French Doors
- Basement: Full,Partially Finished,Liveable Space,Storage Space
- Attic: Walk-up,Partially Finished,Storage
- Number of fireplaces: 2
Interior area
- Total structure area: 2,690
- Total interior livable area: 2,690 sqft
- Finished area above ground: 2,690
Property
Parking
- Total spaces: 2
- Parking features: Attached, Garage Door Opener, Private, Paved
- Attached garage spaces: 2
- Has uncovered spaces: Yes
Features
- Patio & porch: Deck, Enclosed
- Exterior features: Garden, Rain Gutters, Lighting
Lot
- Size: 1.06 Acres
- Features: Cleared, Level
Details
- Additional structures: Shed(s)
- Parcel number: 281594
- Zoning: RAA
Construction
Type & style
- Home type: SingleFamily
- Architectural style: Colonial
- Property subtype: Single Family Residence
Materials
- Wood Siding
- Foundation: Concrete Perimeter
- Roof: Asphalt
Condition
- New construction: No
- Year built: 1965
Utilities & green energy
- Sewer: Septic Tank
- Water: Well
Community & neighborhood
Community
- Community features: Basketball Court, Golf, Health Club, Library, Medical Facilities, Playground, Public Rec Facilities, Tennis Court(s)
Location
- Region: Ridgefield
- Subdivision: South Ridgefield
Price history
| Date | Event | Price |
|---|---|---|
| 11/27/2023 | Sold | $980,000+1.6%$364/sqft |
Source: | ||
| 10/3/2023 | Contingent | $965,000$359/sqft |
Source: | ||
| 9/29/2023 | Listed for sale | $965,000+16.3%$359/sqft |
Source: | ||
| 1/18/2008 | Listing removed | $829,900$309/sqft |
Source: Number1Expert #98329101 Report a problem | ||
| 11/14/2007 | Listed for sale | $829,900+6.4%$309/sqft |
Source: Number1Expert #98329101 Report a problem | ||
Public tax history
| Year | Property taxes | Tax assessment |
|---|---|---|
| 2025 | $15,208 +22.1% | $555,240 +17.4% |
| 2024 | $12,458 +2.1% | $472,780 |
| 2023 | $12,202 +5.4% | $472,780 +16.1% |
Find assessor info on the county website
Neighborhood: 06877
Nearby schools
GreatSchools rating
- 9/10Farmingville Elementary SchoolGrades: K-5Distance: 0.6 mi
- 9/10East Ridge Middle SchoolGrades: 6-8Distance: 1.4 mi
- 10/10Ridgefield High SchoolGrades: 9-12Distance: 3.7 mi
Schools provided by the listing agent
- Elementary: Farmingville
- High: Ridgefield
Source: Smart MLS. This data may not be complete. We recommend contacting the local school district to confirm school assignments for this home.
Get pre-qualified for a loan
At Zillow Home Loans, we can pre-qualify you in as little as 5 minutes with no impact to your credit score.An equal housing lender. NMLS #10287.
Sell with ease on Zillow
Get a Zillow Showcase℠ listing at no additional cost and you could sell for —faster.
$1,172,400
2% more+$23,448
With Zillow Showcase(estimated)$1,195,848

