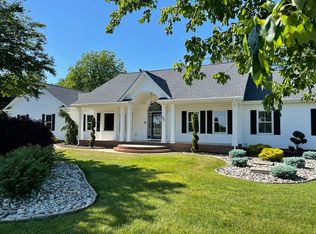This beautiful custom ranch style home features over 3500 sqft of living space on a 2.60 private lot. From the front entry you will find a sitting area with pillared entrance and leaded glass door & windows. Hardwood flooring throughout the great room w/ Amish built bookcases and a gas fireplace creates the perfect room for family/friends. The kitchen boasts tile,custom beveled edge inserts and breakfast bar w/ Amish built 42" cabinetry. Master bedroom with walk-in closet, vaulted ceiling, full bath w/ private commode and double seated shower, and double sinks. On the lower level you will find a large family room or recreational area with low maintenance flooring, a 4th bedroom with a daylite window, full bath, double slider doors that open to the backyard oasis with patio that is professionally wired for hot tub (negotiable). Upstairs there are double balconies that overlook the mature trees and serene country setting! A private office above the garage is of perfect size with built in wood faced file drawers
This property is off market, which means it's not currently listed for sale or rent on Zillow. This may be different from what's available on other websites or public sources.

