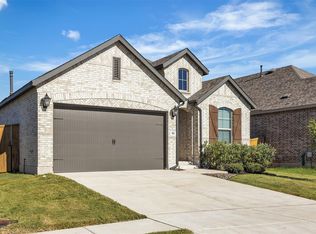Closed
Price Unknown
123 Billowing Way, Kyle, TX 78640
4beds
2,163sqft
Single Family Residence
Built in 2020
6,490.44 Square Feet Lot
$368,900 Zestimate®
$--/sqft
$2,147 Estimated rent
Home value
$368,900
$339,000 - $402,000
$2,147/mo
Zestimate® history
Loading...
Owner options
Explore your selling options
What's special
Don't miss out on the opportunity to make this meticulously maintained home your own!! Discover the perfect blend of comfort and style in this inviting four-bedroom, three-bathroom single-story residence located in Crosswinds. Boasting an open floor plan, this home is ideal for both family living and entertaining guests and if you work from home...no problem as there is also a flex space you can make an office, formal dining, OR game room.
As you step inside, you are welcomed by a spacious foyer area that seamlessly flows into the dining room and upgraded kitchen. The kitchen is a culinary delight, featuring a sleek oven hood, modern cabinet pulls, and ample counter space, making meal preparation a breeze.
Each of the four bedrooms offers generous space and natural light, providing a peaceful retreat for every member of the household. The three full bathrooms are beautifully appointed with contemporary fixtures and finishes, ensuring both convenience and luxury.
Additional highlights include ceiling fans throughout the home for energy-efficient cooling, fresh landscaping that enhances curb appeal, and a polycuramine-coated garage floor that not only looks sleek but also provides durability. A sprinkler system ensures seemingly effortless maintenance of the property.
**Home is eligible for up to 17,500 in grants for closing costs and down payment
Zillow last checked: 8 hours ago
Listing updated: September 02, 2024 at 06:10pm
Listed by:
Esther Talley (512)364-7245,
Olive Fox Properties Group LLC
Bought with:
NON-MEMBER AGENT
Non Member Office
Source: Central Texas MLS,MLS#: 549201 Originating MLS: Four Rivers Association of REALTORS
Originating MLS: Four Rivers Association of REALTORS
Facts & features
Interior
Bedrooms & bathrooms
- Bedrooms: 4
- Bathrooms: 3
- Full bathrooms: 3
Primary bedroom
- Level: Main
Bedroom 2
- Level: Main
Bedroom 3
- Level: Main
Bedroom 4
- Level: Main
Primary bathroom
- Level: Main
Bathroom
- Level: Main
Bathroom
- Level: Main
Dining room
- Level: Main
Kitchen
- Level: Main
Office
- Level: Main
Heating
- Central
Cooling
- Central Air, 1 Unit
Appliances
- Included: Dishwasher, Gas Cooktop, Disposal, Microwave, Oven, Vented Exhaust Fan, Water Heater, Some Gas Appliances, Built-In Oven, Range
- Laundry: Washer Hookup, Electric Dryer Hookup, Laundry in Utility Room, Laundry Room
Features
- Ceiling Fan(s), Chandelier, Double Vanity, Garden Tub/Roman Tub, High Ceilings, Living/Dining Room, Multiple Living Areas, Open Floorplan, Separate Shower, Vanity, Walk-In Closet(s), Breakfast Bar, Breakfast Area, Eat-in Kitchen, Granite Counters, Kitchen Island, Kitchen/Family Room Combo, Kitchen/Dining Combo, Pantry, Solid Surface Counters, Walk-In Pantry
- Flooring: Carpet, Vinyl
- Attic: Access Only
- Has fireplace: No
- Fireplace features: None
Interior area
- Total interior livable area: 2,163 sqft
Property
Parking
- Total spaces: 2
- Parking features: Garage
- Garage spaces: 2
Features
- Levels: One
- Stories: 1
- Patio & porch: Covered, Patio
- Exterior features: Covered Patio, Security Lighting
- Pool features: Community, Fenced, Filtered, Outdoor Pool
- Fencing: Back Yard,Wood
- Has view: Yes
- View description: None
- Body of water: None
Lot
- Size: 6,490 sqft
Details
- Parcel number: R166761
Construction
Type & style
- Home type: SingleFamily
- Architectural style: Traditional
- Property subtype: Single Family Residence
Materials
- Masonry
- Foundation: Slab
- Roof: Composition,Shingle
Condition
- Resale
- Year built: 2020
Utilities & green energy
- Sewer: Not Connected (at lot), Public Sewer
- Water: Not Connected (at lot), Public
- Utilities for property: Trash Collection Public
Community & neighborhood
Security
- Security features: Security System Leased, Smoke Detector(s), Security Lights
Community
- Community features: Playground, Trails/Paths, Community Pool, Curbs
Location
- Region: Kyle
- Subdivision: Crosswinds Ph Two
HOA & financial
HOA
- Has HOA: Yes
Other
Other facts
- Listing agreement: Exclusive Right To Sell
- Listing terms: Assumable,Cash,Conventional,FHA,USDA Loan,VA Loan
Price history
| Date | Event | Price |
|---|---|---|
| 8/28/2024 | Sold | -- |
Source: | ||
| 8/5/2024 | Pending sale | $399,999$185/sqft |
Source: | ||
| 8/2/2024 | Contingent | $399,999$185/sqft |
Source: | ||
| 6/25/2024 | Listed for sale | $399,999$185/sqft |
Source: | ||
Public tax history
| Year | Property taxes | Tax assessment |
|---|---|---|
| 2025 | -- | $390,000 -0.9% |
| 2024 | $9,040 +10.1% | $393,391 +10% |
| 2023 | $8,213 -4.8% | $357,628 +10% |
Find assessor info on the county website
Neighborhood: 78640
Nearby schools
GreatSchools rating
- 7/10Ralph Pfluger Elementary SchoolGrades: PK-5Distance: 1.4 mi
- 6/10Armando Chapa Middle SchoolGrades: 6-8Distance: 0.9 mi
- 5/10Lehman High SchoolGrades: 9-12Distance: 2.6 mi
Schools provided by the listing agent
- District: Hays Cisd
Source: Central Texas MLS. This data may not be complete. We recommend contacting the local school district to confirm school assignments for this home.
Get a cash offer in 3 minutes
Find out how much your home could sell for in as little as 3 minutes with a no-obligation cash offer.
Estimated market value
$368,900
Get a cash offer in 3 minutes
Find out how much your home could sell for in as little as 3 minutes with a no-obligation cash offer.
Estimated market value
$368,900
