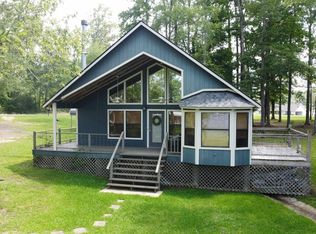Sold
Price Unknown
123 Betty Kay Rd, Chatham, LA 71226
4beds
2,590sqft
Site Build, Residential
Built in 2004
0.57 Acres Lot
$392,900 Zestimate®
$--/sqft
$1,695 Estimated rent
Home value
$392,900
Estimated sales range
Not available
$1,695/mo
Zestimate® history
Loading...
Owner options
Explore your selling options
What's special
Listed at appraised below price, it was 425,000 so the value is here! (Appraisal April 2025) Imagine sitting on your own large, oversized deck on Caney Lake. This waterfront home offers you plenty of room for a large family. Currently the owners are using the upstairs as a master suite with lake views and a full-size bathroom, but downstairs are 3 bedrooms and 2 full baths as well. This allows you to use the upstairs for a den or entertainment area. Since March 2024 owner has updated with a new shingled roof, trusses and boards on the deck, lift and upgraded boathouse, added a sundeck, refrigerator, additional insulation added, fenced back yard area! There is an oversized carport for the family to entertain as well if you choose to do so while hosting large events. All the area homes are restricted to site-built homes and the area does have internet from bright speed. Call your favorite Realtor today to schedule a showing. Furniture is optional to purchase if you wish separately.
Zillow last checked: 8 hours ago
Listing updated: August 04, 2025 at 03:36pm
Listed by:
Tammy Gunter,
Gold Key Realty
Bought with:
Chasity Albritton
Coldwell Banker Group One Realty
Source: NELAR,MLS#: 212751
Facts & features
Interior
Bedrooms & bathrooms
- Bedrooms: 4
- Bathrooms: 3
- Full bathrooms: 3
Primary bedroom
- Description: Floor: Wood
- Level: Second
- Area: 542.3
Bedroom
- Description: Floor: Lamiate
- Level: First
- Area: 154.58
Bedroom 1
- Description: Floor: Laminate
- Level: First
- Area: 132.25
Bedroom 2
- Description: Floor: Laminate
- Level: First
- Area: 176.53
Dining room
- Description: Floor: Tile
- Level: First
- Area: 120
Kitchen
- Description: Floor: Tile
- Level: First
- Area: 165
Living room
- Description: Floor: Tile
- Level: First
- Area: 224
Heating
- Electric
Cooling
- Central Air
Appliances
- Included: Dishwasher, Refrigerator, Microwave, Electric Range, Electric Water Heater
- Laundry: Washer/Dryer Connect
Features
- Ceiling Fan(s), Wireless Internet
- Windows: Double Pane Windows, Rods, Blinds
- Has fireplace: No
- Fireplace features: None
Interior area
- Total structure area: 2,630
- Total interior livable area: 2,590 sqft
Property
Parking
- Total spaces: 4
- Parking features: Garage, Carport
- Garage spaces: 4
- Has carport: Yes
Features
- Levels: One and One Half
- Stories: 1
- Patio & porch: Porch Covered, Open Deck, Open Balcony
- Fencing: None
- Waterfront features: Lake Front, Waterfront
Lot
- Size: 0.57 Acres
- Dimensions: 128.94*194.32*129.04*203.08
- Features: Landscaped
Details
- Additional structures: Boat House
- Parcel number: 0040078934
Construction
Type & style
- Home type: SingleFamily
- Architectural style: Ranch
- Property subtype: Site Build, Residential
Materials
- Brick Veneer
- Foundation: Slab
- Roof: Architecture Style
Condition
- Year built: 2004
Utilities & green energy
- Electric: Electric Company: Entergy
- Gas: None, Gas Company: None
- Sewer: Septic Tank, Mechanical
- Water: Public, Electric Company: Other
- Utilities for property: Natural Gas Not Available
Community & neighborhood
Security
- Security features: Smoke Detector(s)
Location
- Region: Chatham
- Subdivision: Sandypoint
HOA & financial
HOA
- Has HOA: No
- Amenities included: None
- Services included: None
Price history
| Date | Event | Price |
|---|---|---|
| 7/31/2025 | Sold | -- |
Source: | ||
| 7/26/2025 | Pending sale | $399,995$154/sqft |
Source: | ||
| 7/1/2025 | Price change | $399,995-5.9%$154/sqft |
Source: | ||
| 6/25/2025 | Listed for sale | $425,000$164/sqft |
Source: | ||
| 6/6/2025 | Pending sale | $425,000$164/sqft |
Source: | ||
Public tax history
| Year | Property taxes | Tax assessment |
|---|---|---|
| 2024 | $3,382 +51.1% | $30,310 +5.6% |
| 2023 | $2,239 0% | $28,700 |
| 2022 | $2,239 -0.1% | $28,700 |
Find assessor info on the county website
Neighborhood: 71226
Nearby schools
GreatSchools rating
- 6/10Weston High SchoolGrades: PK-12Distance: 6.1 mi
Schools provided by the listing agent
- Elementary: Weston J
- Middle: Weston J
- High: Weston J
Source: NELAR. This data may not be complete. We recommend contacting the local school district to confirm school assignments for this home.
