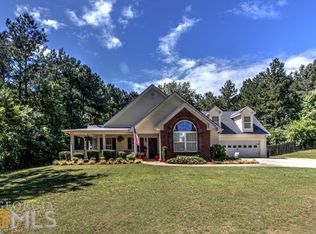Updated Ranch home on 1 plus acre lot with 3 bedrooms, 2 baths on the main level with 2 large bonus rooms upstairs and a Walk-in floored attic. Very Open floor plan. Kitchen with 2 breakfast bars and breakfast area. Stainless steel appliances. Renovated laundry room with all the extras. Tray ceilings. Tile floors. 10 foot ceilings. Master-on-main with sitting area and walk in closet, Master bath features double vanity, garden tub and separate shower. Granite countertops. Separate bedroom plan with 2 large bedrooms and tiled bathroom. LVP floors thruout main level. Se parate dining room. Huge storage building or workshop with roll-up door. Private, fenced, level yard with extra large patio. Large firepit area.
This property is off market, which means it's not currently listed for sale or rent on Zillow. This may be different from what's available on other websites or public sources.
