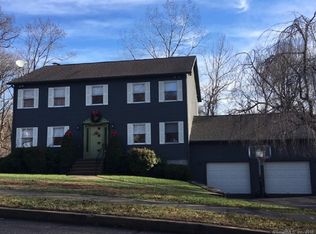Located in "Lakeview Estates", this pristine one owner oversized bi-level home with loads of curb appeal has many recent wonderful updates plus a perfect in-law set up in the completely finished lower level! The main floor features central air, newer carpeting, large living room, updated kitchen with Corian counters leading to oversized deck, formal dining room, master bedroom with full bath, two additional bedrooms and full bath. The lower level features high ceilings, two wall air conditioning units, huge family room with raised hearth fireplace and slider to large patio, in-law set up with kitchen with Corian counters, living room with slider to patio, bedroom and full bath with new shower stall. Additional features include 4 zone heat and all of the following newer components: Thermopane windows, exterior doors, sliders, garage door & opener, roof shingles, above ground oil tank, furnace, water heater and central air unit for main level. Custom built with truss construction allowing for easy interior modifications. Set on a beautifully landscaped corner lot with above ground pool, this move-in ready home & meticulously maintained property is a must see!
This property is off market, which means it's not currently listed for sale or rent on Zillow. This may be different from what's available on other websites or public sources.
