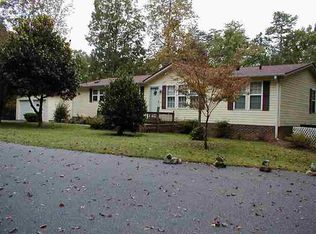Closed
$191,400
123 Beech Tree Ln, Rutherfordton, NC 28139
3beds
1,668sqft
Manufactured Home
Built in 1999
1.42 Acres Lot
$236,500 Zestimate®
$115/sqft
$1,724 Estimated rent
Home value
$236,500
$222,000 - $251,000
$1,724/mo
Zestimate® history
Loading...
Owner options
Explore your selling options
What's special
Nice doublewide in the gated community of River Ridge at Cleghorn South. End of cul-de-sac location maximizes privacy. Fenced area in front of home. Ramp to covered front porch area. Great room w/custom stone gas fireplace (2022) & sliding glass door to deck & screened porch. Kitchen w/island & pantry. Separate dining room. Primary bedroom w/bathroom suite & dual access walk-in closet. Bathroom w/jetted tub, separate shower & double vanity. Good sized 2nd & 3rd BR's. Laundry room w/door to 2nd deck. 2-car carport. 3 storage sheds/buildings. Metal roof (2022). Heat pump is 5-6 years old. The neighborhood common area has access to the Broad River, a playground, gazebo & picnic area.
Zillow last checked: 8 hours ago
Listing updated: March 15, 2023 at 09:06am
Listing Provided by:
David Brown SOLD@4SeasonsHomesAndLand.com,
4 Seasons Homes and Land, Inc
Bought with:
Blue Pittman
Real Broker, LLC
Source: Canopy MLS as distributed by MLS GRID,MLS#: 3938519
Facts & features
Interior
Bedrooms & bathrooms
- Bedrooms: 3
- Bathrooms: 2
- Full bathrooms: 2
- Main level bedrooms: 3
Primary bedroom
- Level: Main
Bedroom s
- Level: Main
Bathroom full
- Level: Main
Bathroom full
- Level: Main
Bathroom full
- Level: Main
Dining room
- Level: Main
Great room
- Level: Main
Kitchen
- Level: Main
Laundry
- Level: Main
Laundry
- Level: Main
Heating
- Heat Pump
Cooling
- Ceiling Fan(s), Heat Pump
Appliances
- Included: Dishwasher, Dryer, Electric Range, Electric Water Heater, Refrigerator, Washer
- Laundry: Laundry Room, Main Level
Features
- Breakfast Bar, Kitchen Island, Open Floorplan, Pantry, Vaulted Ceiling(s)(s), Walk-In Closet(s), Whirlpool, Other - See Remarks
- Flooring: Carpet, Laminate, Vinyl
- Doors: Insulated Door(s)
- Windows: Insulated Windows, Window Treatments
- Has basement: No
- Fireplace features: Gas Log, Great Room, Living Room, Propane
Interior area
- Total structure area: 1,668
- Total interior livable area: 1,668 sqft
- Finished area above ground: 1,668
- Finished area below ground: 0
Property
Parking
- Total spaces: 2
- Parking features: Driveway
- Carport spaces: 2
- Has uncovered spaces: Yes
Features
- Levels: One
- Stories: 1
- Patio & porch: Covered, Deck, Front Porch, Rear Porch, Screened
- Exterior features: Other - See Remarks
- Fencing: Chain Link,Front Yard,Partial
- Has view: Yes
- View description: Winter
Lot
- Size: 1.42 Acres
- Features: Paved, Private, Sloped, Wooded, Other - See Remarks
Details
- Additional structures: Outbuilding, Shed(s)
- Parcel number: 1620827
- Zoning: None
- Special conditions: Standard
Construction
Type & style
- Home type: MobileManufactured
- Architectural style: Ranch
- Property subtype: Manufactured Home
Materials
- Vinyl
- Foundation: Crawl Space
- Roof: Metal
Condition
- New construction: No
- Year built: 1999
Utilities & green energy
- Sewer: Septic Installed
- Water: Well
- Utilities for property: Electricity Connected, Propane
Community & neighborhood
Community
- Community features: Gated, Picnic Area, Recreation Area
Location
- Region: Rutherfordton
- Subdivision: River Ridge of Cleghorn South
HOA & financial
HOA
- Has HOA: Yes
- HOA fee: $388 annually
- Association name: Judy Mulford (Secretary)
- Association phone: 828-447-1257
Other
Other facts
- Listing terms: Cash,Conventional,FHA,VA Loan
- Road surface type: Asphalt, Paved
Price history
| Date | Event | Price |
|---|---|---|
| 3/15/2023 | Sold | $191,400+3.5%$115/sqft |
Source: | ||
| 1/30/2023 | Listed for sale | $184,900$111/sqft |
Source: | ||
Public tax history
| Year | Property taxes | Tax assessment |
|---|---|---|
| 2024 | $1,022 +12.4% | $150,500 +0.4% |
| 2023 | $909 +55.7% | $149,900 +124.4% |
| 2022 | $584 +0.9% | $66,800 |
Find assessor info on the county website
Neighborhood: 28139
Nearby schools
GreatSchools rating
- 4/10Rutherfordton Elementary SchoolGrades: PK-5Distance: 3.2 mi
- 4/10R-S Middle SchoolGrades: 6-8Distance: 7.2 mi
- 8/10Rutherford Early College High SchoolGrades: 9-12Distance: 5.6 mi
Schools provided by the listing agent
- Elementary: Rutherfordton
- Middle: RS
- High: R-S Central
Source: Canopy MLS as distributed by MLS GRID. This data may not be complete. We recommend contacting the local school district to confirm school assignments for this home.
