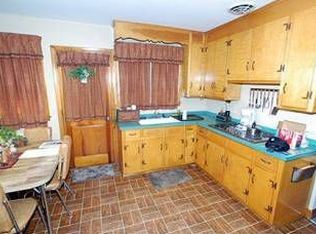An Oasis in the city! This quintessential cape cod style home offers a life style of beauty, serenity and convenience. Lovingly maintained this home shines with pride of ownership. The character and charm found inside spills out onto the landscape offering nooks and crannies for gardening and relaxation making this house a place you want to call home. This 6 room, 3 bedroom, 1 1/2 bath cape includes a first floor bedroom and full bath, an enclosed 3 season room perfect for morning coffee, a fireplaced living room with built-in bookcases, a dining room with corner cabinet and a lower level area perfect for a home office, storage, laundry and a workshop. Exterior freshly painted (2018). New garage door just installed (2018). Convenient to all Malden has to offer including downtown restaurants, shops and public transportation.
This property is off market, which means it's not currently listed for sale or rent on Zillow. This may be different from what's available on other websites or public sources.
