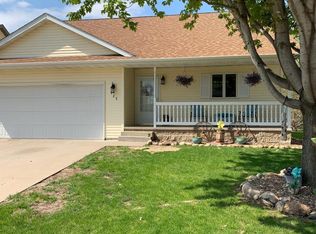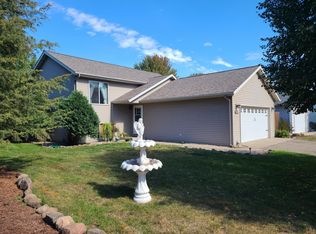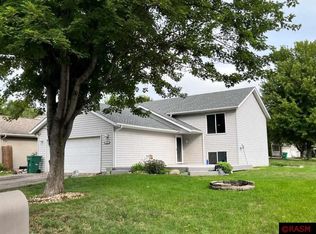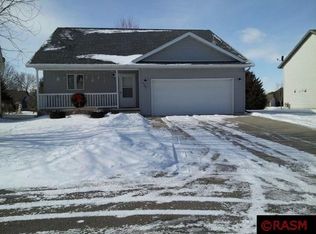Move-in ready three-level home that feels like new construction! Updates include new quality flooring onboth levels, fresh interior paint,stainless appliances,remodeled bath,recently landscaped yard and newH2O heater. Spacious feel from the moment you enter with cute front porch, vaulted ceiling,open floorplan and walk-in closets in bedrooms. Lower level 4th bedroom would make perfect home office/distancelearning space. Huge storage area/laundry room. This one won't last!
This property is off market, which means it's not currently listed for sale or rent on Zillow. This may be different from what's available on other websites or public sources.




