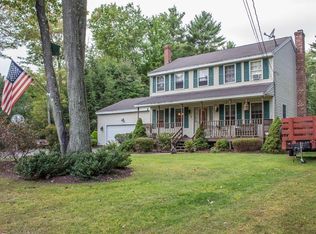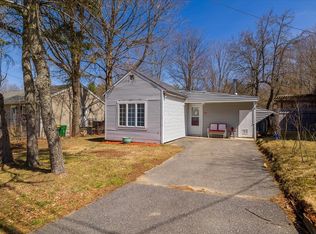Sold for $385,000
$385,000
123 Baldwinville Rd, Templeton, MA 01468
3beds
1,131sqft
Single Family Residence
Built in 1950
0.75 Acres Lot
$396,700 Zestimate®
$340/sqft
$2,563 Estimated rent
Home value
$396,700
$365,000 - $432,000
$2,563/mo
Zestimate® history
Loading...
Owner options
Explore your selling options
What's special
OPEN HOUSE CANCELLED- ACCEPTED OFFER.This charming ranch packs more space than meets the eye! Thoughtfully laid out, this single-level home offers three comfortable bedrooms, 1.5 bathrooms, one-car garage, and two driveways for added convenience. Enjoy the warmth of hardwood floors and relax in the light-filled sunroom that overlooks a large, beautifully maintained backyard — perfect for entertaining or unwinding in nature. Even better, the hot tub and above-ground pool are included, making this yard your own private retreat! The quaint kitchen comes fully equipped with all appliances, including a washer and dryer, so you can move right in with ease! Great commuter location, only a minute to Rt. 2!
Zillow last checked: 8 hours ago
Listing updated: May 23, 2025 at 12:00pm
Listed by:
Kelly Yakuben 508-361-5234,
Liberty Real Estate 978-874-1900
Bought with:
Sarah Schouler
Lamacchia Realty, Inc.
Source: MLS PIN,MLS#: 73363098
Facts & features
Interior
Bedrooms & bathrooms
- Bedrooms: 3
- Bathrooms: 2
- Full bathrooms: 1
- 1/2 bathrooms: 1
Primary bedroom
- Features: Ceiling Fan(s), Closet, Flooring - Hardwood
- Level: First
Bedroom 2
- Features: Ceiling Fan(s), Flooring - Laminate
- Level: First
Bedroom 3
- Features: Ceiling Fan(s), Flooring - Laminate
- Level: First
Bathroom 1
- Features: Flooring - Vinyl
- Level: First
Bathroom 2
- Features: Flooring - Vinyl
- Level: First
Dining room
- Features: Ceiling Fan(s), Flooring - Hardwood
- Level: First
Kitchen
- Features: Ceiling Fan(s), Flooring - Vinyl, Countertops - Stone/Granite/Solid, Stainless Steel Appliances
- Level: First
Living room
- Features: Ceiling Fan(s), Flooring - Hardwood
- Level: First
Heating
- Baseboard, Oil
Cooling
- None
Appliances
- Included: Range, Microwave, Refrigerator, Washer, Dryer
- Laundry: First Floor
Features
- Ceiling Fan(s), Sun Room
- Flooring: Wood, Vinyl, Carpet, Hardwood
- Doors: French Doors
- Basement: Bulkhead,Unfinished
- Has fireplace: No
Interior area
- Total structure area: 1,131
- Total interior livable area: 1,131 sqft
- Finished area above ground: 1,131
Property
Parking
- Total spaces: 7
- Parking features: Attached, Paved Drive, Off Street, Paved
- Attached garage spaces: 1
- Uncovered spaces: 6
Features
- Patio & porch: Porch, Deck
- Exterior features: Porch, Deck, Pool - Above Ground, Hot Tub/Spa, Storage, Garden, Invisible Fence
- Has private pool: Yes
- Pool features: Above Ground
- Has spa: Yes
- Spa features: Private
- Fencing: Invisible
Lot
- Size: 0.75 Acres
- Features: Level
Details
- Parcel number: M:0408 B:00012 L:00000,3986826
- Zoning: RES
Construction
Type & style
- Home type: SingleFamily
- Architectural style: Ranch
- Property subtype: Single Family Residence
Materials
- Foundation: Block, Stone
- Roof: Shingle
Condition
- Year built: 1950
Utilities & green energy
- Electric: Circuit Breakers
- Sewer: Public Sewer
- Water: Public
- Utilities for property: for Electric Range
Community & neighborhood
Location
- Region: Templeton
Other
Other facts
- Listing terms: Contract
Price history
| Date | Event | Price |
|---|---|---|
| 5/23/2025 | Sold | $385,000+4.1%$340/sqft |
Source: MLS PIN #73363098 Report a problem | ||
| 4/25/2025 | Contingent | $370,000$327/sqft |
Source: MLS PIN #73363098 Report a problem | ||
| 4/23/2025 | Listed for sale | $370,000$327/sqft |
Source: MLS PIN #73363098 Report a problem | ||
Public tax history
| Year | Property taxes | Tax assessment |
|---|---|---|
| 2025 | $3,389 +2.5% | $279,600 +6.6% |
| 2024 | $3,305 +4.9% | $262,300 +7.5% |
| 2023 | $3,151 -2.9% | $243,900 +14.6% |
Find assessor info on the county website
Neighborhood: 01468
Nearby schools
GreatSchools rating
- 5/10Narragansett Middle SchoolGrades: 5-7Distance: 1.6 mi
- 4/10Narragansett Regional High SchoolGrades: 8-12Distance: 1.6 mi
Get a cash offer in 3 minutes
Find out how much your home could sell for in as little as 3 minutes with a no-obligation cash offer.
Estimated market value
$396,700

