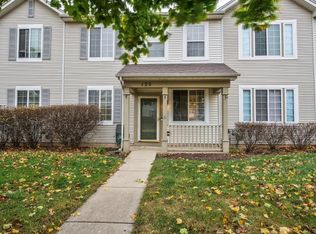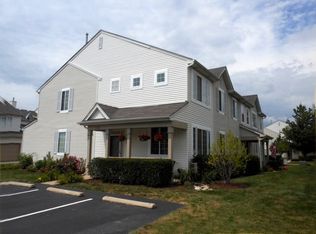Closed
$296,000
123 Azalea Cir, Romeoville, IL 60446
3beds
1,610sqft
Townhouse, Single Family Residence
Built in 2001
1,260 Square Feet Lot
$302,700 Zestimate®
$184/sqft
$2,657 Estimated rent
Home value
$302,700
$278,000 - $330,000
$2,657/mo
Zestimate® history
Loading...
Owner options
Explore your selling options
What's special
This stunning 2-story end-unit townhome blends modern updates with timeless charm, offering a bright and open layout with engineered hardwood flooring throughout. The main level features a custom staircase with wrought iron spindles, large windows for natural light, and a beautifully remodeled kitchen complete with quartz countertops, stainless steel appliances, custom cabinetry, and a spacious island perfect for everyday living and entertaining. Upstairs, you'll find three generously sized bedrooms, all with hardwood floors, ample closet space, and ceiling fans. The primary suite includes a fully updated en-suite bath with dual quartz vanities, stylish fixtures, and a walk-in tiled shower, while the second full bath mirrors the same attention to detail and design. Recent upgrades include a newer roof (approximately 2 years old), central AC and water heater (approximately 3 years old), and high-end finishes throughout. Enjoy the added privacy of the end-unit location, a welcoming front porch, and the convenience of an attached 2-car garage. Set in a well-maintained community with access to nearby parks, shopping, and major roadways, this home is move-in ready and offers the perfect combination of style, space, and low-maintenance living.
Zillow last checked: 8 hours ago
Listing updated: June 06, 2025 at 04:58pm
Listing courtesy of:
Nancy Diaz 773-817-4887,
Realty of America, LLC
Bought with:
Anthony Draco
Realty of America, LLC
Source: MRED as distributed by MLS GRID,MLS#: 12333275
Facts & features
Interior
Bedrooms & bathrooms
- Bedrooms: 3
- Bathrooms: 3
- Full bathrooms: 2
- 1/2 bathrooms: 1
Primary bedroom
- Features: Flooring (Hardwood), Bathroom (Full)
- Level: Second
- Area: 180 Square Feet
- Dimensions: 15X12
Bedroom 2
- Features: Flooring (Hardwood)
- Level: Second
- Area: 110 Square Feet
- Dimensions: 11X10
Bedroom 3
- Features: Flooring (Hardwood)
- Level: Second
- Area: 121 Square Feet
- Dimensions: 11X11
Dining room
- Features: Flooring (Hardwood)
- Level: Main
- Area: 100 Square Feet
- Dimensions: 10X10
Kitchen
- Features: Flooring (Hardwood)
- Level: Main
- Area: 100 Square Feet
- Dimensions: 10X10
Living room
- Features: Flooring (Hardwood)
- Level: Main
- Area: 231 Square Feet
- Dimensions: 21X11
Heating
- Natural Gas
Cooling
- Central Air
Appliances
- Laundry: Gas Dryer Hookup, Laundry Closet
Features
- Basement: None
Interior area
- Total structure area: 0
- Total interior livable area: 1,610 sqft
Property
Parking
- Total spaces: 2
- Parking features: On Site, Garage Owned, Attached, Garage
- Attached garage spaces: 2
Accessibility
- Accessibility features: No Disability Access
Lot
- Size: 1,260 sqft
Details
- Parcel number: 1104071050331001
- Special conditions: None
Construction
Type & style
- Home type: Townhouse
- Property subtype: Townhouse, Single Family Residence
Materials
- Vinyl Siding
Condition
- New construction: No
- Year built: 2001
Utilities & green energy
- Sewer: Public Sewer
- Water: Public
Community & neighborhood
Location
- Region: Romeoville
HOA & financial
HOA
- Has HOA: Yes
- HOA fee: $264 monthly
- Services included: Clubhouse, Pool, Other
Other
Other facts
- Listing terms: Conventional
- Ownership: Fee Simple w/ HO Assn.
Price history
| Date | Event | Price |
|---|---|---|
| 6/5/2025 | Sold | $296,000+7.7%$184/sqft |
Source: | ||
| 4/14/2025 | Contingent | $274,900$171/sqft |
Source: | ||
| 4/11/2025 | Listed for sale | $274,900+125.4%$171/sqft |
Source: | ||
| 4/28/2015 | Sold | $121,950+1.7%$76/sqft |
Source: Public Record Report a problem | ||
| 11/2/2014 | Listed for sale | $119,957+12.2%$75/sqft |
Source: Nextage Realty Solutions #eps-1371331732-1413596626 Report a problem | ||
Public tax history
| Year | Property taxes | Tax assessment |
|---|---|---|
| 2023 | $6,117 +7.1% | $65,098 +11.5% |
| 2022 | $5,714 +5.2% | $58,366 +6.4% |
| 2021 | $5,429 +2.8% | $54,850 +3.4% |
Find assessor info on the county website
Neighborhood: Wesglen
Nearby schools
GreatSchools rating
- 8/10Kenneth L Hermansen Elementary SchoolGrades: K-5Distance: 0.1 mi
- 9/10A Vito Martinez Middle SchoolGrades: 6-8Distance: 2.3 mi
- 8/10Romeoville High SchoolGrades: 9-12Distance: 2.7 mi
Schools provided by the listing agent
- District: 365U
Source: MRED as distributed by MLS GRID. This data may not be complete. We recommend contacting the local school district to confirm school assignments for this home.

Get pre-qualified for a loan
At Zillow Home Loans, we can pre-qualify you in as little as 5 minutes with no impact to your credit score.An equal housing lender. NMLS #10287.
Sell for more on Zillow
Get a free Zillow Showcase℠ listing and you could sell for .
$302,700
2% more+ $6,054
With Zillow Showcase(estimated)
$308,754
