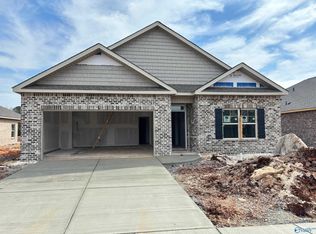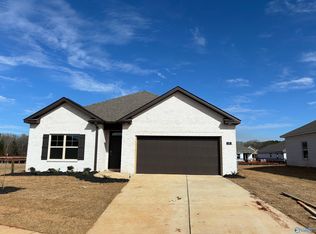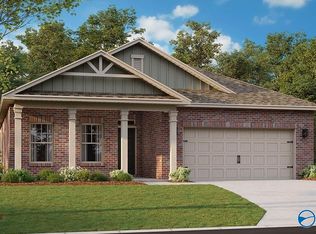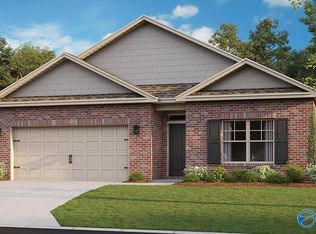Sold for $575,000
$575,000
123 Autumn Ashe Rd, Madison, AL 35756
4beds
3,039sqft
Single Family Residence
Built in 2017
0.34 Acres Lot
$591,400 Zestimate®
$189/sqft
$2,861 Estimated rent
Home value
$591,400
$562,000 - $621,000
$2,861/mo
Zestimate® history
Loading...
Owner options
Explore your selling options
What's special
showings to start 4/13. Don't miss this custom built home in desirable Greenbrier Woods subdiv. 4 beds/3.5 baths, family room, dining room, office, eat in kitchen with an island, plus a play room and a 3 car garage! Large corner lot. This home has it all! Quartz in kitchen, granite composite sink, double ovens, soft close drawers, two sets of double doors to covered backyard patio. Mudroom/dropzone, laundry chute, plantation shutters & 2 inch blinds. Large master with sitting room. Quartz in renovated master bath, soaking tub, separate shower and water closet. Walkin closet. Refrigerator, washer/dryer and playset in backyard remain with house. Many furnishings can be negotiated.
Zillow last checked: 8 hours ago
Listing updated: June 21, 2023 at 06:45am
Listed by:
Stacy Hedden 256-509-6127,
Legend Realty
Bought with:
Nancy Willuhn, 84284
KW Huntsville Keller Williams
Source: ValleyMLS,MLS#: 1831593
Facts & features
Interior
Bedrooms & bathrooms
- Bedrooms: 4
- Bathrooms: 4
- Full bathrooms: 3
- 1/2 bathrooms: 1
Primary bedroom
- Features: Ceiling Fan(s), Crown Molding, Carpet, Double Vanity, Sitting Area, Smooth Ceiling, Tray Ceiling(s)
- Level: Second
- Area: 272
- Dimensions: 17 x 16
Bedroom 2
- Features: Carpet, Smooth Ceiling, Walk-In Closet(s)
- Level: Second
- Area: 121
- Dimensions: 11 x 11
Bedroom 3
- Features: Carpet, Smooth Ceiling, Walk-In Closet(s)
- Level: Second
- Area: 156
- Dimensions: 13 x 12
Bedroom 4
- Features: Carpet, Smooth Ceiling
- Level: Second
- Area: 120
- Dimensions: 12 x 10
Primary bathroom
- Features: Tile, Walk-In Closet(s), Quartz
- Level: Second
- Area: 143
- Dimensions: 13 x 11
Dining room
- Features: 9’ Ceiling, Crown Molding, Chair Rail, Smooth Ceiling, Wood Floor, Coffered Ceiling(s)
- Level: First
- Area: 144
- Dimensions: 12 x 12
Family room
- Features: 9’ Ceiling, Ceiling Fan(s), Crown Molding, Fireplace, Recessed Lighting, Smooth Ceiling, Wood Floor, Built-in Features
- Level: First
- Area: 300
- Dimensions: 20 x 15
Kitchen
- Features: 9’ Ceiling, Crown Molding, Kitchen Island, Pantry, Smooth Ceiling, Wood Floor, Quartz
- Level: First
- Area: 180
- Dimensions: 18 x 10
Living room
- Features: 9’ Ceiling, Crown Molding, Smooth Ceiling
- Level: First
- Area: 143
- Dimensions: 13 x 11
Laundry room
- Features: Smooth Ceiling, Tile, Utility Sink
- Level: First
- Area: 90
- Dimensions: 10 x 9
Heating
- Central 2, Electric, Gas(n/a use NGas or PGas)
Cooling
- Central 2
Appliances
- Included: Dishwasher, Disposal, Double Oven, Gas Cooktop, Gas Water Heater, Microwave, Refrigerator
Features
- Has basement: No
- Number of fireplaces: 1
- Fireplace features: Gas Log, One
Interior area
- Total interior livable area: 3,039 sqft
Property
Features
- Levels: Two
- Stories: 2
Lot
- Size: 0.34 Acres
- Dimensions: 66.8 x 131.4
Details
- Parcel number: 1701120001099000
Construction
Type & style
- Home type: SingleFamily
- Architectural style: Traditional
- Property subtype: Single Family Residence
Materials
- Foundation: Slab
Condition
- New construction: No
- Year built: 2017
Details
- Builder name: MURPHY HOMES INC
Utilities & green energy
- Sewer: Public Sewer
- Water: Public
Community & neighborhood
Location
- Region: Madison
- Subdivision: Greenbrier Woods
HOA & financial
HOA
- Has HOA: Yes
- HOA fee: $425 annually
- Amenities included: Clubhouse, Common Grounds
- Association name: Greenbrier Wood HOA
Other
Other facts
- Listing agreement: Agency
Price history
| Date | Event | Price |
|---|---|---|
| 6/20/2023 | Sold | $575,000+0.9%$189/sqft |
Source: | ||
| 4/26/2023 | Pending sale | $569,900$188/sqft |
Source: | ||
| 4/14/2023 | Contingent | $569,900$188/sqft |
Source: | ||
| 4/12/2023 | Listed for sale | $569,900+47.8%$188/sqft |
Source: | ||
| 2/23/2017 | Sold | $385,550$127/sqft |
Source: | ||
Public tax history
| Year | Property taxes | Tax assessment |
|---|---|---|
| 2024 | $8,320 +91.7% | $115,560 +89.4% |
| 2023 | $4,340 +21.5% | $61,020 +21.2% |
| 2022 | $3,573 +27.4% | $50,360 +26.9% |
Find assessor info on the county website
Neighborhood: 35756
Nearby schools
GreatSchools rating
- 10/10Mill Creek Elementary SchoolGrades: PK-5Distance: 2 mi
- 10/10Liberty Middle SchoolGrades: 6-8Distance: 2.1 mi
- 8/10James Clemens High SchoolGrades: 9-12Distance: 0.8 mi
Schools provided by the listing agent
- Elementary: Mill Creek
- Middle: Liberty
- High: Jamesclemens
Source: ValleyMLS. This data may not be complete. We recommend contacting the local school district to confirm school assignments for this home.
Get pre-qualified for a loan
At Zillow Home Loans, we can pre-qualify you in as little as 5 minutes with no impact to your credit score.An equal housing lender. NMLS #10287.
Sell for more on Zillow
Get a Zillow Showcase℠ listing at no additional cost and you could sell for .
$591,400
2% more+$11,828
With Zillow Showcase(estimated)$603,228



