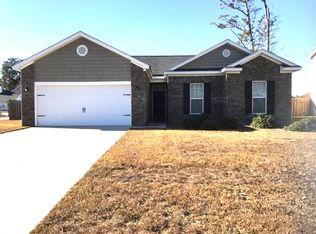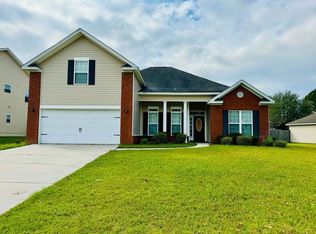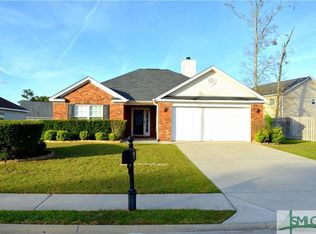Sold for $352,000 on 07/25/23
$352,000
123 Austin Way, Savannah, GA 31419
3beds
2,710sqft
Single Family Residence
Built in 2009
7,710.12 Square Feet Lot
$357,300 Zestimate®
$130/sqft
$2,469 Estimated rent
Home value
$357,300
$339,000 - $375,000
$2,469/mo
Zestimate® history
Loading...
Owner options
Explore your selling options
What's special
Charming home located in the heart of Savannah! Offers 3 beds and 2.5 baths with a spacious and open-concept living area that creates a warm and inviting atmosphere. The living room offers ample space for gathering, while ample windows allow natural light to fill the room, creating an airy ambiance. The kitchen is a true focal point, featuring modern appliances, ample cabinets, breakfast bar, and pantry. A designated dining area offers a perfect setting to entertain guests. The master bedroom offers a spacious sitting area, a walk-in closet, and an en-suite bathroom complete with a garden tub, a separate shower, and dual vanity. Two additional bedrooms and an elbow room to spare in this spacious layout with an upstairs landing that could be used as a den, office workroom, playroom or library. Enjoy your morning coffee on the patio, host barbecues and gatherings, or simply unwind in the privacy of your fenced backyard. Just minutes from Richmond Hill, Savannah or I-95.
Zillow last checked: 8 hours ago
Listing updated: July 28, 2023 at 03:35pm
Listed by:
Ashley Johnson 336-455-2128,
eXp Realty LLC
Bought with:
Christina L. McIntosh, 280884
McIntosh Realty Team LLC
Source: Hive MLS,MLS#: 290066
Facts & features
Interior
Bedrooms & bathrooms
- Bedrooms: 3
- Bathrooms: 3
- Full bathrooms: 2
- 1/2 bathrooms: 1
Primary bedroom
- Level: Upper
- Dimensions: 0 x 0
Bedroom 2
- Level: Upper
- Dimensions: 0 x 0
Bedroom 3
- Level: Upper
- Dimensions: 0 x 0
Primary bathroom
- Level: Upper
- Dimensions: 0 x 0
Bathroom 1
- Level: Upper
- Dimensions: 0 x 0
Dining room
- Level: Main
- Dimensions: 0 x 0
Kitchen
- Level: Main
- Dimensions: 0 x 0
Living room
- Level: Main
- Dimensions: 0 x 0
Loft
- Level: Upper
- Dimensions: 0 x 0
Heating
- Central, Electric
Cooling
- Central Air, Electric
Appliances
- Included: Dishwasher, Electric Water Heater, Disposal, Ice Maker, Microwave, Oven, Plumbed For Ice Maker, Refrigerator
- Laundry: Laundry Room, Upper Level, Washer Hookup, Dryer Hookup
Features
- Double Vanity, Garden Tub/Roman Tub, Primary Suite, Pull Down Attic Stairs, Sitting Area in Primary, Separate Shower, Upper Level Primary
Interior area
- Total interior livable area: 2,710 sqft
Property
Parking
- Total spaces: 2
- Parking features: Garage Door Opener
- Garage spaces: 2
Features
- Patio & porch: Patio
- Pool features: Community
- Fencing: Wood,Privacy,Yard Fenced
Lot
- Size: 7,710 sqft
Details
- Parcel number: 21030F13013
- Zoning: R1
- Zoning description: Single Family
- Special conditions: Standard
Construction
Type & style
- Home type: SingleFamily
- Architectural style: Traditional
- Property subtype: Single Family Residence
Materials
- Vinyl Siding
- Foundation: Slab
Condition
- New construction: No
- Year built: 2009
Utilities & green energy
- Sewer: Public Sewer
- Water: Public
- Utilities for property: Cable Available, Underground Utilities
Community & neighborhood
Community
- Community features: Clubhouse, Pool, Park, Street Lights, Sidewalks, Trails/Paths
Location
- Region: Savannah
- Subdivision: Bradley Point South
HOA & financial
HOA
- Has HOA: Yes
- HOA fee: $450 annually
Other
Other facts
- Listing agreement: Exclusive Right To Sell
- Listing terms: Cash,Conventional,FHA,VA Loan
- Road surface type: Asphalt
Price history
| Date | Event | Price |
|---|---|---|
| 7/25/2023 | Sold | $352,000+0.6%$130/sqft |
Source: | ||
| 6/22/2023 | Listed for sale | $349,900+62.7%$129/sqft |
Source: | ||
| 3/3/2020 | Listing removed | $215,000$79/sqft |
Source: Coldwell Banker Platinum Partners #209705 | ||
| 2/29/2020 | Listed for sale | $215,000$79/sqft |
Source: Coldwell Banker Platinum Partners #209705 | ||
| 2/28/2020 | Sold | $215,000$79/sqft |
Source: | ||
Public tax history
| Year | Property taxes | Tax assessment |
|---|---|---|
| 2024 | $3,891 +27.1% | $133,920 +27.7% |
| 2023 | $3,062 +9% | $104,840 +9% |
| 2022 | $2,808 +15.4% | $96,160 +21.8% |
Find assessor info on the county website
Neighborhood: Bradley Pointe South Area
Nearby schools
GreatSchools rating
- 4/10Southwest Elementary SchoolGrades: PK-5Distance: 1.6 mi
- 3/10Southwest Middle SchoolGrades: 6-8Distance: 1.5 mi
- 3/10Windsor Forest High SchoolGrades: PK,9-12Distance: 6.4 mi
Schools provided by the listing agent
- Elementary: Southwest
- Middle: Southwest
- High: Windsor
Source: Hive MLS. This data may not be complete. We recommend contacting the local school district to confirm school assignments for this home.

Get pre-qualified for a loan
At Zillow Home Loans, we can pre-qualify you in as little as 5 minutes with no impact to your credit score.An equal housing lender. NMLS #10287.
Sell for more on Zillow
Get a free Zillow Showcase℠ listing and you could sell for .
$357,300
2% more+ $7,146
With Zillow Showcase(estimated)
$364,446

