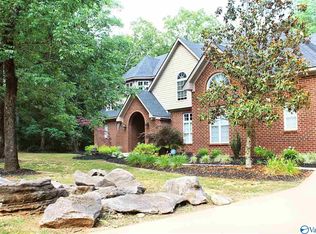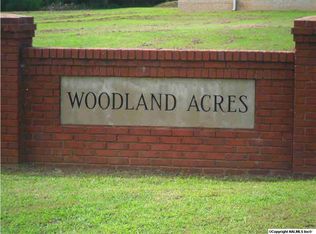ELEGANT, OPEN and SPACIOUS! SITUATED ON 2 ACRES, THIS BEAUTIFUL LOCATION AFFORDS YOU THE BEST OF PRIVACY with the CONVENIENCE OF QUICK ACCESS TO I65! PEACE and QUIET ABOUNDS IN THIS 5 BD/5 BA HOME. ISOLATED MSTR RETREAT on FIRST LVL + 4 INCREDIBLY SPACIOUS BDRMS + BONUS on 2nd LVL. FORMAL DINING, LIBRARY, SOARING CEILINGS, WALLS OF WINDOWS, HARDWOODS, GRANITE, RICH CUSTOM CABINETRY, *INCREDIBLE STORAGE*, WALK-OUT ATTIC, 2 FIREPLACES, GRAND ENTRY with PICTURESQUE STAIRCASE + OWNER'S 2nd STAIRCASE, CIRCULAR DRIVE, 3 CAR GARAGE...AN ABSOLUTE *DO NOT MISS*!
This property is off market, which means it's not currently listed for sale or rent on Zillow. This may be different from what's available on other websites or public sources.

