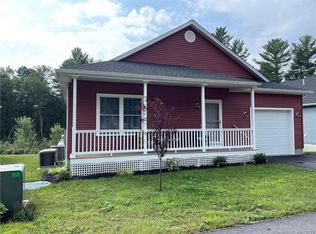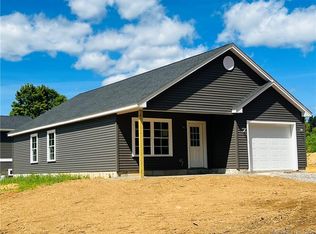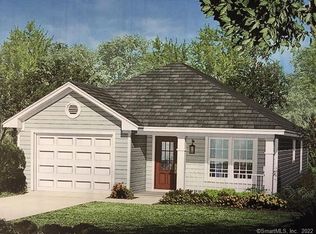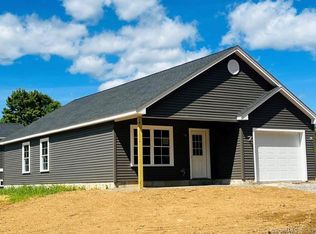Eastford Village private community. 8 lot planned development under construction! Ranch style home with nice open floor plan. Applianced kitchen. 2 bedrooms, 1 bath. First floor laundry. Additional lots available with prices starting at 159,900
This property is off market, which means it's not currently listed for sale or rent on Zillow. This may be different from what's available on other websites or public sources.




