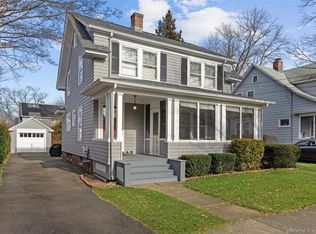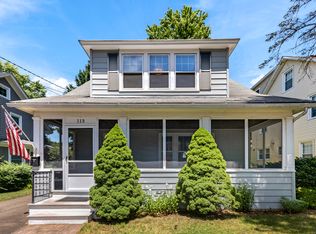Sold for $490,000 on 06/28/24
$490,000
123 Ardmore Street, Hamden, CT 06517
3beds
2,063sqft
Single Family Residence
Built in 1923
5,662.8 Square Feet Lot
$527,800 Zestimate®
$238/sqft
$3,001 Estimated rent
Home value
$527,800
$464,000 - $596,000
$3,001/mo
Zestimate® history
Loading...
Owner options
Explore your selling options
What's special
Picture-perfect Colonial ideally located in the heart of Spring Glen! The welcoming front porch opens to a large side-to-side Living Room with fireplace. An oversized Dining Room leads to a sunken first floor Family Room with skylight and vaulted ceiling. The generous Kitchen with breakfast bar has plenty of storage, with an adjacent mudroom and back entrance. A Full Bathroom completes the first floor. Upstairs, you'll find a large landing, 3 Bedrooms and an updated Full Bathroom. The partially finished basement offers an additional 300+ sq ft of heated living space; perfect for office or playroom! Amenities include: rebuilt chimney & rain cap (2024), central air conditioning (2018), natural gas furnace (2018), new roof (2022), hardwood floors, thermal windows (2013), updated electrical (2018), gas line to grill, walk-up attic, two car garage with new doors, and fenced backyard. Walk to elementary school, high school, and shops in Spring Glen Village. Minutes to Yale and Downtown. This house has everything you've been looking for! ***Highest and best offers due by 4/30/2024 at 3pm.***
Zillow last checked: 8 hours ago
Listing updated: October 01, 2024 at 01:30am
Listed by:
Jill Nathanson-Zaengel 203-687-8277,
Press/Cuozzo Realtors 203-288-1900
Bought with:
Dolores M. Sullivan, RES.0760741
Coldwell Banker Realty
Source: Smart MLS,MLS#: 24011009
Facts & features
Interior
Bedrooms & bathrooms
- Bedrooms: 3
- Bathrooms: 2
- Full bathrooms: 2
Primary bedroom
- Level: Upper
- Area: 160 Square Feet
- Dimensions: 10 x 16
Bedroom
- Level: Upper
- Area: 156 Square Feet
- Dimensions: 12 x 13
Bedroom
- Features: Walk-In Closet(s)
- Level: Upper
- Area: 108 Square Feet
- Dimensions: 9 x 12
Dining room
- Level: Main
- Area: 154 Square Feet
- Dimensions: 11 x 14
Family room
- Features: Skylight, Vaulted Ceiling(s)
- Level: Main
- Area: 110 Square Feet
- Dimensions: 10 x 11
Kitchen
- Features: Kitchen Island
- Level: Main
- Area: 182 Square Feet
- Dimensions: 13 x 14
Living room
- Features: Fireplace
- Level: Main
- Area: 288 Square Feet
- Dimensions: 12 x 24
Rec play room
- Features: Wall/Wall Carpet
- Level: Lower
- Area: 288 Square Feet
- Dimensions: 12 x 24
Heating
- Forced Air, Natural Gas
Cooling
- Central Air
Appliances
- Included: Gas Range, Refrigerator, Dishwasher, Washer, Dryer, Water Heater, Electric Water Heater
- Laundry: Lower Level
Features
- Doors: Storm Door(s)
- Windows: Thermopane Windows
- Basement: Full,Partially Finished
- Attic: Walk-up
- Number of fireplaces: 1
Interior area
- Total structure area: 2,063
- Total interior livable area: 2,063 sqft
- Finished area above ground: 1,751
- Finished area below ground: 312
Property
Parking
- Total spaces: 2
- Parking features: Detached
- Garage spaces: 2
Features
- Patio & porch: Porch, Patio
- Exterior features: Sidewalk, Rain Gutters
Lot
- Size: 5,662 sqft
- Features: Level
Details
- Parcel number: 1137991
- Zoning: R4
Construction
Type & style
- Home type: SingleFamily
- Architectural style: Colonial
- Property subtype: Single Family Residence
Materials
- Vinyl Siding, Aluminum Siding
- Foundation: Masonry, Stone
- Roof: Asphalt
Condition
- New construction: No
- Year built: 1923
Utilities & green energy
- Sewer: Public Sewer
- Water: Public
Green energy
- Energy efficient items: Doors, Windows
Community & neighborhood
Community
- Community features: Basketball Court, Golf, Library, Park, Playground, Private School(s), Tennis Court(s), Near Public Transport
Location
- Region: Hamden
- Subdivision: Spring Glen
Price history
| Date | Event | Price |
|---|---|---|
| 6/28/2024 | Sold | $490,000+11.4%$238/sqft |
Source: | ||
| 5/15/2024 | Pending sale | $439,900$213/sqft |
Source: | ||
| 4/26/2024 | Listed for sale | $439,900+46.6%$213/sqft |
Source: | ||
| 6/10/2020 | Sold | $300,000+3.5%$145/sqft |
Source: | ||
| 3/23/2020 | Pending sale | $289,900$141/sqft |
Source: Press/Cuozzo Realtors #170278413 | ||
Public tax history
| Year | Property taxes | Tax assessment |
|---|---|---|
| 2025 | $15,859 +62.8% | $305,690 +74.5% |
| 2024 | $9,740 -13% | $175,140 -11.8% |
| 2023 | $11,193 +1.6% | $198,520 |
Find assessor info on the county website
Neighborhood: 06517
Nearby schools
GreatSchools rating
- 7/10Spring Glen SchoolGrades: K-6Distance: 0.4 mi
- 4/10Hamden Middle SchoolGrades: 7-8Distance: 1.1 mi
- 4/10Hamden High SchoolGrades: 9-12Distance: 0.5 mi
Schools provided by the listing agent
- Elementary: Spring Glen
- Middle: Hamden
- High: Hamden
Source: Smart MLS. This data may not be complete. We recommend contacting the local school district to confirm school assignments for this home.

Get pre-qualified for a loan
At Zillow Home Loans, we can pre-qualify you in as little as 5 minutes with no impact to your credit score.An equal housing lender. NMLS #10287.
Sell for more on Zillow
Get a free Zillow Showcase℠ listing and you could sell for .
$527,800
2% more+ $10,556
With Zillow Showcase(estimated)
$538,356
