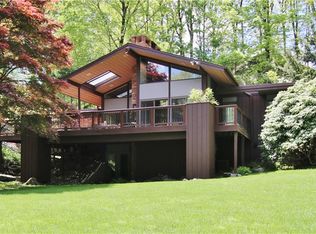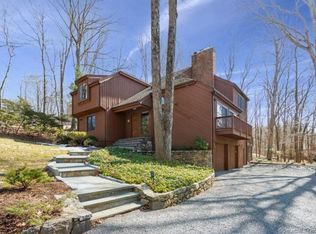Sold for $896,000
$896,000
123 Apple Valley Road, Stamford, CT 06903
4beds
3,541sqft
Single Family Residence
Built in 1976
1 Acres Lot
$1,000,800 Zestimate®
$253/sqft
$6,472 Estimated rent
Home value
$1,000,800
$951,000 - $1.05M
$6,472/mo
Zestimate® history
Loading...
Owner options
Explore your selling options
What's special
Sophisticated Contemporary home on lovely usable acre at end of North Stamford cul-de-sac. The architect knew the past land use of the area as apple orchards by incorporating the design of a silo in the facade and uses it internally as a staircase to the private primary suite. Open Floor Plan Attractively set behind semi-circular driveway. Vaulted ceilings, skylights, glass galore! Private Primary Top Floor suite w/French doors to office/nursery. Large walk-in closet plus vaulted ceiling, jacuzzi, oversized glassed shower, heated towel rack and radiant heated floor. Kitchen with atrium, radiant heated floor, granite island and views of terraced gardens & stone patio. Open living room and dining area with multiple sliders. 2 add'l bedrooms on first floor with renovated bathroom & radiant heat. . LL family room w slider to side yard. d'l bedroom, full bath with radiant heat, laundry. with entrance to garage. Entertain on wrap around deck or stone walled patio. Multi-zone heat. AC replaced 2020, new water heater Dec. 2023, New bladder style water tank and pump May 2023. NOTE: UNDERGROUND WIRING ON ROAD - EG NO TELEPHONE POLES!!!
Zillow last checked: 8 hours ago
Listing updated: April 18, 2024 at 07:23am
Listed by:
Nancy Heitman 203-554-4709,
Cambridge Properties 203-964-0000
Bought with:
Silvia Santacruz, RES.0780719
William Raveis Real Estate
Source: Smart MLS,MLS#: 170618081
Facts & features
Interior
Bedrooms & bathrooms
- Bedrooms: 4
- Bathrooms: 3
- Full bathrooms: 3
Primary bedroom
- Features: Vaulted Ceiling(s), French Doors, Full Bath, Stall Shower, Whirlpool Tub, Walk-In Closet(s)
- Level: Upper
Bedroom
- Features: Hardwood Floor
- Level: Main
Bedroom
- Features: Hardwood Floor
- Level: Main
Bedroom
- Features: Wall/Wall Carpet
- Level: Lower
Bathroom
- Features: Tub w/Shower, Tile Floor
- Level: Lower
Bathroom
- Features: Tile Floor
- Level: Main
Bathroom
- Features: Granite Counters, Full Bath, Hydro-Tub, Tile Floor
- Level: Third,Lower
Dining room
- Features: Vaulted Ceiling(s), Dining Area, Hardwood Floor
- Level: Main
Family room
- Features: Sliders, Wall/Wall Carpet
- Level: Lower
Kitchen
- Features: Atrium, Balcony/Deck, Granite Counters, Sliders, Tile Floor
- Level: Main
Living room
- Features: Skylight, High Ceilings, Balcony/Deck, Fireplace, Sliders, Hardwood Floor
- Level: Main
Office
- Features: Vaulted Ceiling(s)
- Level: Upper
Heating
- Forced Air, Radiant, Zoned, Oil
Cooling
- Central Air
Appliances
- Included: Oven/Range, Microwave, Refrigerator, Dishwasher, Washer, Dryer, Electric Water Heater
- Laundry: Lower Level
Features
- Open Floorplan
- Basement: Full,Finished,Garage Access,Walk-Out Access
- Attic: None
- Number of fireplaces: 1
Interior area
- Total structure area: 3,541
- Total interior livable area: 3,541 sqft
- Finished area above ground: 2,641
- Finished area below ground: 900
Property
Parking
- Total spaces: 2
- Parking features: Attached, Private, Circular Driveway, Paved
- Attached garage spaces: 2
- Has uncovered spaces: Yes
Features
- Patio & porch: Deck, Patio
- Exterior features: Lighting
Lot
- Size: 1 Acres
- Features: Cul-De-Sac, Few Trees
Details
- Parcel number: 336699
- Zoning: RA1
Construction
Type & style
- Home type: SingleFamily
- Architectural style: Contemporary
- Property subtype: Single Family Residence
Materials
- Wood Siding
- Foundation: Block
- Roof: Asphalt
Condition
- New construction: No
- Year built: 1976
Utilities & green energy
- Sewer: Septic Tank
- Water: Well
- Utilities for property: Cable Available
Community & neighborhood
Security
- Security features: Security System
Community
- Community features: Golf
Location
- Region: Stamford
- Subdivision: North Stamford
Price history
| Date | Event | Price |
|---|---|---|
| 4/3/2024 | Sold | $896,000-0.4%$253/sqft |
Source: | ||
| 2/25/2024 | Pending sale | $899,900$254/sqft |
Source: | ||
| 2/23/2024 | Listed for sale | $899,900$254/sqft |
Source: | ||
| 2/22/2024 | Pending sale | $899,900$254/sqft |
Source: | ||
| 2/22/2024 | Price change | $899,900+2.8%$254/sqft |
Source: | ||
Public tax history
| Year | Property taxes | Tax assessment |
|---|---|---|
| 2025 | $12,729 +2.6% | $544,900 |
| 2024 | $12,402 -6.9% | $544,900 |
| 2023 | $13,328 +19.4% | $544,900 +28.5% |
Find assessor info on the county website
Neighborhood: North Stamford
Nearby schools
GreatSchools rating
- 5/10Northeast SchoolGrades: K-5Distance: 2.7 mi
- 3/10Turn Of River SchoolGrades: 6-8Distance: 4.4 mi
- 3/10Westhill High SchoolGrades: 9-12Distance: 4.6 mi
Schools provided by the listing agent
- Elementary: Northeast
- Middle: Turn of River
- High: Westhill
Source: Smart MLS. This data may not be complete. We recommend contacting the local school district to confirm school assignments for this home.
Get pre-qualified for a loan
At Zillow Home Loans, we can pre-qualify you in as little as 5 minutes with no impact to your credit score.An equal housing lender. NMLS #10287.
Sell for more on Zillow
Get a Zillow Showcase℠ listing at no additional cost and you could sell for .
$1,000,800
2% more+$20,016
With Zillow Showcase(estimated)$1,020,816

