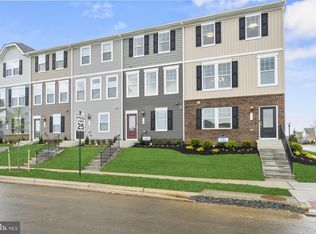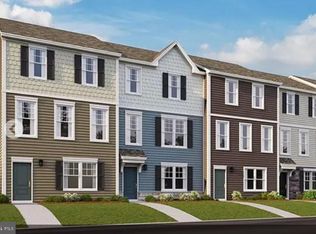Sold for $296,275
$296,275
123 Anthem St, Ranson, WV 25438
2beds
1,386sqft
Townhouse
Built in 2024
1,600 Square Feet Lot
$295,600 Zestimate®
$214/sqft
$1,926 Estimated rent
Home value
$295,600
$260,000 - $337,000
$1,926/mo
Zestimate® history
Loading...
Owner options
Explore your selling options
What's special
January 2025 Delivery. Step into luxury living with this stunning townhome spanning three finished levels, complete with a convenient garage for effortless parking. The kitchen boasts a seamless blend of elegance and functionality, featuring quartz countertops; complemented by upgraded 42" white cabinetry, and stainless steel appliances creating a space that inspires culinary creativity. Experience the allure of beautiful hard surface flooring that enhances the ambiance of the entire main level. This open and innovative floor plan maximizes space and comfort, ideal for modern living. Nestled in Jefferson County's newest and most sought-after neighborhood, Presidents Pointe, convenience meets value. Enjoy easy access to major routes including Route 9, 15, and 7, ensuring a stress-free commute. Indulge in the ultimate convenience with this exquisite townhome, offering not only luxurious living but also easy access to nearby amenities. Presidents Pointe is just moments away from a myriad of shopping options, grocery stores, and restaurants, all within walking distance. Sales office open daily- M- Sat 10- 5, Sun 12- 5. Designed with livability in mind, these homes are crafted for both relaxation and entertainment. The spacious recreation areas provide the perfect setting for hosting gatherings with family and friends, while the serene primary suites offer a haven for relaxation after a long day. Don't miss this opportunity to elevate your lifestyle in a home that seamlessly blends modern amenities with timeless elegance. Presidents Pointe model is at 25 National Street, Ranson. Open Sunday 12-5, Monday to Saturday 10-5. Prepare to make memories that will last a lifetime at Presidents Pointe!
Zillow last checked: 8 hours ago
Listing updated: December 11, 2025 at 07:59am
Listed by:
Dick Bryan 703-967-2073,
The Bryan Group Real Estate, LLC
Bought with:
Anna Parsapour, SP98375161
Spring Hill Real Estate, LLC.
Source: Bright MLS,MLS#: WVJF2016026
Facts & features
Interior
Bedrooms & bathrooms
- Bedrooms: 2
- Bathrooms: 3
- Full bathrooms: 2
- 1/2 bathrooms: 1
- Main level bathrooms: 1
Heating
- Heat Pump, ENERGY STAR Qualified Equipment, Programmable Thermostat, Electric
Cooling
- Central Air, Programmable Thermostat, ENERGY STAR Qualified Equipment, Electric
Appliances
- Included: Microwave, Disposal, ENERGY STAR Qualified Dishwasher, ENERGY STAR Qualified Refrigerator, Ice Maker, Oven/Range - Electric, Water Heater, Electric Water Heater
- Laundry: Hookup, Lower Level
Features
- Kitchen - Gourmet, Kitchen Island, Kitchen - Table Space, Upgraded Countertops, Eat-in Kitchen, Open Floorplan, Family Room Off Kitchen, Dry Wall, 9'+ Ceilings
- Flooring: Wood, Carpet, Vinyl
- Doors: Insulated, Sliding Glass
- Windows: Double Pane Windows, Energy Efficient, ENERGY STAR Qualified Windows, Low Emissivity Windows, Screens, Vinyl Clad
- Has basement: No
- Has fireplace: No
Interior area
- Total structure area: 1,386
- Total interior livable area: 1,386 sqft
- Finished area above ground: 1,386
Property
Parking
- Total spaces: 1
- Parking features: Garage Faces Rear, Attached
- Attached garage spaces: 1
Accessibility
- Accessibility features: None
Features
- Levels: Three
- Stories: 3
- Exterior features: Sidewalks, Street Lights
- Pool features: None
Lot
- Size: 1,600 sqft
Details
- Additional structures: Above Grade
- Parcel number: 08 8G002200000000
- Zoning: 0
- Special conditions: Standard
Construction
Type & style
- Home type: Townhouse
- Architectural style: Traditional
- Property subtype: Townhouse
Materials
- Vinyl Siding
- Foundation: Concrete Perimeter, Slab
- Roof: Asphalt
Condition
- Very Good
- New construction: Yes
- Year built: 2024
Details
- Builder model: THE CHARLESTON-
- Builder name: Stanley Martin Homes
Utilities & green energy
- Electric: 120/240V, Circuit Breakers
- Sewer: Public Sewer
- Water: Public
- Utilities for property: Electricity Available, Water Available, Underground Utilities, Phone Available, Fiber Optic
Green energy
- Energy efficient items: Construction, Appliances, HVAC
- Water conservation: Low-Flow Fixtures
Community & neighborhood
Location
- Region: Ranson
- Subdivision: Presidents Pointe
HOA & financial
HOA
- Has HOA: Yes
- HOA fee: $61 monthly
- Amenities included: Common Grounds, Jogging Path, Tot Lots/Playground
- Services included: Snow Removal, Trash
Other
Other facts
- Listing agreement: Exclusive Right To Sell
- Listing terms: Conventional,FHA,USDA Loan,VA Loan
- Ownership: Fee Simple
Price history
| Date | Event | Price |
|---|---|---|
| 4/24/2025 | Sold | $296,275$214/sqft |
Source: | ||
| 2/21/2025 | Pending sale | $296,275$214/sqft |
Source: | ||
Public tax history
Tax history is unavailable.
Neighborhood: 25438
Nearby schools
GreatSchools rating
- 4/10T A Lowery Elementary SchoolGrades: PK-5Distance: 2.7 mi
- 7/10Wildwood Middle SchoolGrades: 6-8Distance: 2.7 mi
- 7/10Jefferson High SchoolGrades: 9-12Distance: 2.5 mi
Schools provided by the listing agent
- Elementary: T.a. Lowery
- Middle: Wildwood
- High: Jefferson
- District: Jefferson County Schools
Source: Bright MLS. This data may not be complete. We recommend contacting the local school district to confirm school assignments for this home.
Get a cash offer in 3 minutes
Find out how much your home could sell for in as little as 3 minutes with a no-obligation cash offer.
Estimated market value$295,600
Get a cash offer in 3 minutes
Find out how much your home could sell for in as little as 3 minutes with a no-obligation cash offer.
Estimated market value
$295,600

