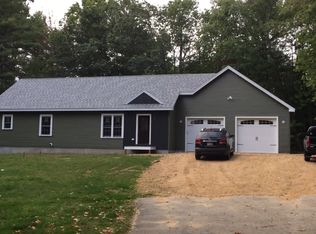The Best Value around! A must see Cape with a 6 year old addition above the garage/ fully dormered and well situated on over 7 private acres. Versatile floor plan with Open Concept Kitchen/Dining/or Living room. Large Living room offers built-in shelving and brick hearth. Full bath on 1st floor allows for 1 level living. 2 Large bedrooms upstairs front to back with bathroom in the middle (plumbed for shower). The addition could connect to the master for a LARGE MASTER SUITE. The walk-out lower level has an incredible wet bar with handcrafted/custom brick wall for your stove of choice...perfect for entertaining all year. Heated OVERSIZED 2 car auto garage with access to the large mudroom/back yard and addition offering direct entry. Level back yard with shed, tons of parking, and deck. Snow mobile trails on property and connect to state trails. Could be a terrific Horse property as well. This is not one to pass up!!!
This property is off market, which means it's not currently listed for sale or rent on Zillow. This may be different from what's available on other websites or public sources.

