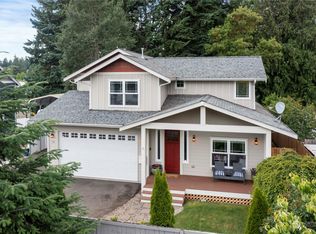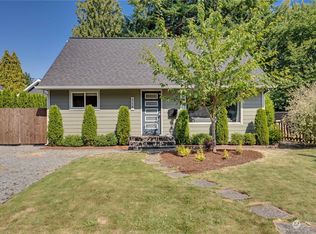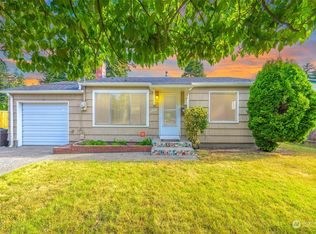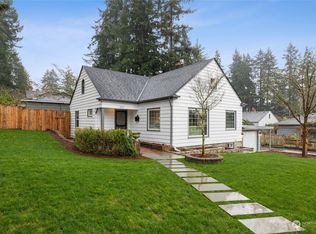Sold
Listed by:
Marquelle Butler,
John L. Scott R.E.Tacoma North
Bought with: RE/MAX Northwest
$534,000
123 Alameda Avenue, Fircrest, WA 98466
3beds
1,661sqft
Single Family Residence
Built in 1947
5,501.63 Square Feet Lot
$534,700 Zestimate®
$321/sqft
$2,790 Estimated rent
Home value
$534,700
$503,000 - $567,000
$2,790/mo
Zestimate® history
Loading...
Owner options
Explore your selling options
What's special
Welcome to this adorable Fircrest gem! This charming 3-bedroom, 1.75-bath home offers convenient main floor living with an inviting layout, perfect for everyday comfort and entertaining. The spacious basement features a fantastic rec room ideal for movie nights, game days, or casual gatherings, plus an additional large separate room that’s perfect for a home office, gym, or guest space. Nestled in a sought-after neighborhood, this home blends warmth, functionality, and flexibility in a location known for its community feel and easy access to parks, schools, and local amenities. All major systems updated. Welcome Home!
Zillow last checked: 8 hours ago
Listing updated: August 29, 2025 at 04:04am
Listed by:
Marquelle Butler,
John L. Scott R.E.Tacoma North
Bought with:
Sonia Grunberg, 18148
RE/MAX Northwest
Source: NWMLS,MLS#: 2388119
Facts & features
Interior
Bedrooms & bathrooms
- Bedrooms: 3
- Bathrooms: 2
- Full bathrooms: 1
- 3/4 bathrooms: 1
- Main level bathrooms: 1
- Main level bedrooms: 2
Primary bedroom
- Level: Main
Bedroom
- Level: Lower
Bedroom
- Level: Main
Bathroom full
- Level: Main
Bathroom three quarter
- Level: Lower
Entry hall
- Level: Main
Kitchen without eating space
- Level: Main
Living room
- Level: Main
Rec room
- Level: Lower
Utility room
- Level: Lower
Heating
- Fireplace, Forced Air, Natural Gas
Cooling
- None
Appliances
- Included: Dishwasher(s), Dryer(s), Microwave(s), Refrigerator(s), Stove(s)/Range(s), Washer(s)
Features
- Ceiling Fan(s)
- Flooring: Hardwood, Carpet
- Basement: Finished
- Number of fireplaces: 1
- Fireplace features: Wood Burning, Main Level: 1, Fireplace
Interior area
- Total structure area: 1,661
- Total interior livable area: 1,661 sqft
Property
Parking
- Total spaces: 1
- Parking features: Attached Garage
- Attached garage spaces: 1
Features
- Levels: One
- Stories: 1
- Entry location: Main
- Patio & porch: Ceiling Fan(s), Fireplace
- Has view: Yes
- View description: Territorial
Lot
- Size: 5,501 sqft
- Features: Curbs, Sidewalk, Cable TV, Fenced-Fully
- Topography: Level
Details
- Parcel number: 7160000130
- Special conditions: Standard
Construction
Type & style
- Home type: SingleFamily
- Property subtype: Single Family Residence
Materials
- Metal/Vinyl
- Foundation: Poured Concrete
- Roof: Composition
Condition
- Year built: 1947
Utilities & green energy
- Electric: Company: TPU
- Sewer: Sewer Connected, Company: City of Fircrest
- Water: Public, Company: City of Fircrest
Community & neighborhood
Location
- Region: Fircrest
- Subdivision: Fircrest
Other
Other facts
- Listing terms: Cash Out,Conventional,FHA,VA Loan
- Cumulative days on market: 15 days
Price history
| Date | Event | Price |
|---|---|---|
| 7/29/2025 | Sold | $534,000-0.9%$321/sqft |
Source: | ||
| 6/26/2025 | Pending sale | $539,000$325/sqft |
Source: | ||
| 6/11/2025 | Listed for sale | $539,000+60.9%$325/sqft |
Source: | ||
| 5/13/2019 | Sold | $334,950$202/sqft |
Source: | ||
| 4/14/2019 | Pending sale | $334,950$202/sqft |
Source: MLS4owners.com #1378778 | ||
Public tax history
| Year | Property taxes | Tax assessment |
|---|---|---|
| 2024 | $4,006 -0.5% | $426,600 +1.1% |
| 2023 | $4,028 +3.3% | $422,000 -0.5% |
| 2022 | $3,900 +4.8% | $424,200 +19.2% |
Find assessor info on the county website
Neighborhood: 98466
Nearby schools
GreatSchools rating
- 4/10Wainwright Intermediate SchoolGrades: 4-8Distance: 0.1 mi
- 2/10Foss High SchoolGrades: 9-12Distance: 1 mi
- 7/10Whittier Elementary SchoolGrades: PK-5Distance: 0.9 mi

Get pre-qualified for a loan
At Zillow Home Loans, we can pre-qualify you in as little as 5 minutes with no impact to your credit score.An equal housing lender. NMLS #10287.
Sell for more on Zillow
Get a free Zillow Showcase℠ listing and you could sell for .
$534,700
2% more+ $10,694
With Zillow Showcase(estimated)
$545,394


