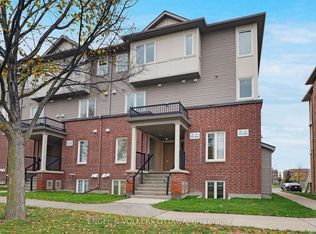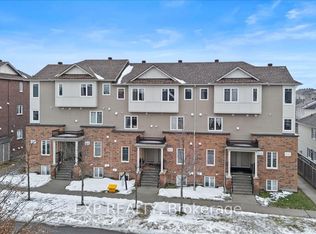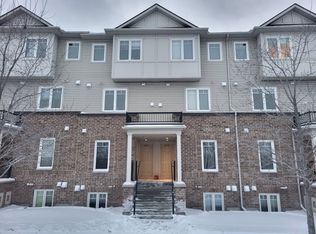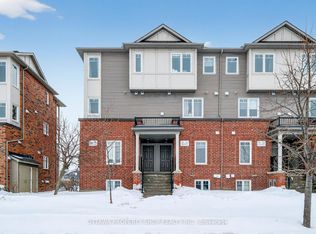This GORGEOUS Tamarack Semi Detached home offers flexibility & functionality to satisfy all your family's needs. Spanning over 2100sqft this impressive layout has a one-of-a-kind open concept kitchen w/high end built-in appliances & a waterfall quartz counter island, a sun-filled living/dining area w/corner fireplace, a versatile main floor bedroom/office/flex rm AND a portion of the garage has been borrowed creating a BONUS home office space. The second level has 3 bedrooms, a main bath & features an impressive primary retreat w/walk-in closet & 5pc ensuite. The finished basement w/2nd fireplace completes this great floor plan. The spectacular exterior features perennial gardens & a fully fenced rear w/expansive deck & NO REAR NEIGHBOURS as the property backs onto beautiful green space & trails that lead to the Jock River. Lane parking big enough for 2 cars. Preemptive offer received and will be reviewed at 3:45pm April 7th 2022 - please have all offers in by 3:30pm.
This property is off market, which means it's not currently listed for sale or rent on Zillow. This may be different from what's available on other websites or public sources.



