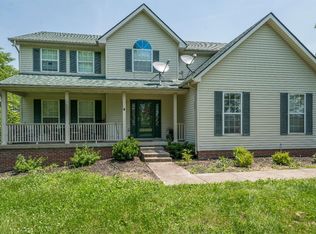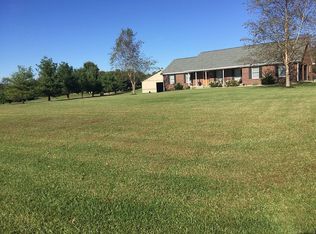Gorgeous 4 bedroom, 3.5 bath home nestled on 5 acres in Oxford Manor. Inside this home you will find a gourmet kitchen with dura supreme knotty alder and lyptus cabinets, granite countertops, water stone faucet, coffee bar and a breakfast area with a beautiful view of the backyard. The main floor also features a great room, formal dining room, library room with custom built in book shelves, and the master suite room. In the master suite you will find a world class bathroom with custom his and hers shower, custom walnut vanity top, Italian porcelain tile, heated floors and a Jason Chromatherapy whirlpool tub. The second floor offers 3 bedrooms and 1 bath. Full finished walk-out basement with new carpet throughout, a bar area with built in shelves, and a smoke eater. Conveniently located close to I-75, downtown, shopping, restaurants and more. Don't wait! Schedule your private showing today!
This property is off market, which means it's not currently listed for sale or rent on Zillow. This may be different from what's available on other websites or public sources.


