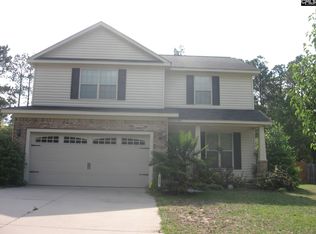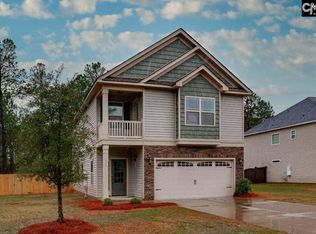The curb appeal is astonishing. Stone front with cedar shakes over garage. Covered front porch for those rockers. Enter the two story foyer featuring staircase with iron spindles. Formal living room and dining room with wains coating. Spacious kitchen with breakfast area (11 x 22) with plenty of cabinet space. Granite counter tops. All stainless appliances. Great room (16 x 22) with fireplace and granite surround. Downstairs has bedroom and full bath for guest room or Mother In Law area. Laundry room upstairs for all the bedrooms. Master bedroom suite (16 x 20) with trey ceiling. Plenty of sunlight to enjoy sitting area. Master bath with double granite vanities, garden tub and walk in shower. Three other bedrooms and full bath upstairs. All bronze hardware and light fixtures throughout. Fenced back yard for the kids or the pets. Walking distance to school. Security system, tankless water heater, and central vacuum system. Hardwood flooring in foyer, living, dining, and family room. Freshly painted. New carpet in all bedrooms.
This property is off market, which means it's not currently listed for sale or rent on Zillow. This may be different from what's available on other websites or public sources.

