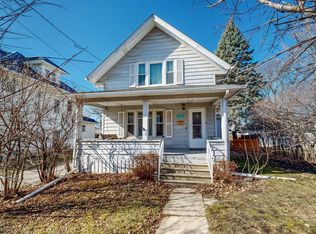Closed
$237,000
123 9th Ave SE, Rochester, MN 55904
3beds
2,016sqft
Single Family Residence
Built in 1912
6,534 Square Feet Lot
$247,600 Zestimate®
$118/sqft
$1,526 Estimated rent
Home value
$247,600
$225,000 - $272,000
$1,526/mo
Zestimate® history
Loading...
Owner options
Explore your selling options
What's special
Check out this VERY charming turn-of-the-century 2,016 sq ft home where old-school attributes like original hardwood floors (refinished to pristine condition) meet new-school contemporary décor like white trim & subway tile. A comfy living room, large office, formal dining, and kitchen featuring stainless appliances & butcherblock tops occupy the main floor – plus a 3-season porch w/ access to the peaceful backyard including a deck & patio perfect for summer cookouts & entertaining. You also might want to spend some evenings relaxing on the covered front porch w/ a cold drink! Upstairs you’ll find 3 nice-sized bedrooms, multiple walk-in closets, & a beautiful, modernized full-bath. The basement is all set up w/ a laundry & utility sink, new boiler in 2024, & updated electrical panel. There's also plenty space for hobbies, a workshop, & storage. The detached, XL single-stall garage will get your vehicle out of the weather & leave plenty of space for your lawn mower, snow thrower - & maybe a “toy”!
Zillow last checked: 8 hours ago
Listing updated: September 17, 2025 at 10:49pm
Listed by:
Denel Ihde-Sparks 507-398-5716,
Re/Max Results
Bought with:
Kerby & Cristina Real Estate Experts
RE/MAX Results
Dylan Welter
Source: NorthstarMLS as distributed by MLS GRID,MLS#: 6560955
Facts & features
Interior
Bedrooms & bathrooms
- Bedrooms: 3
- Bathrooms: 1
- Full bathrooms: 1
Bedroom 1
- Level: Upper
- Area: 99.75 Square Feet
- Dimensions: 9.5x10.5
Bedroom 2
- Level: Upper
- Area: 108 Square Feet
- Dimensions: 9.0x12.0
Bedroom 3
- Level: Upper
- Area: 89.25 Square Feet
- Dimensions: 8.5x10.5
Deck
- Level: Main
- Area: 80 Square Feet
- Dimensions: 8.0x10.0
Dining room
- Level: Main
- Area: 161 Square Feet
- Dimensions: 11.5x14.0
Kitchen
- Level: Main
- Area: 115.5 Square Feet
- Dimensions: 10.5x11.0
Laundry
- Level: Basement
Living room
- Level: Main
- Area: 143.75 Square Feet
- Dimensions: 11.5x12.5
Office
- Level: Main
- Area: 115.5 Square Feet
- Dimensions: 10.5x11.0
Patio
- Level: Main
- Area: 175.5 Square Feet
- Dimensions: 13.0x13.5
Porch
- Level: Main
- Area: 140 Square Feet
- Dimensions: 7.0x20.0
Storage
- Level: Basement
- Area: 621 Square Feet
- Dimensions: 23.0x27.0
Other
- Level: Main
- Area: 82.5 Square Feet
- Dimensions: 7.5x11.0
Utility room
- Level: Basement
Walk in closet
- Level: Upper
- Area: 46.75 Square Feet
- Dimensions: 5.5x8.5
Walk in closet
- Level: Upper
- Area: 46.75 Square Feet
- Dimensions: 5.5x8.5
Walk in closet
- Level: Upper
- Area: 46.75 Square Feet
- Dimensions: 5.5x8.5
Heating
- Boiler
Cooling
- Window Unit(s)
Appliances
- Included: Dryer, Exhaust Fan, Range, Refrigerator, Washer
Features
- Basement: Storage Space,Unfinished
- Has fireplace: No
Interior area
- Total structure area: 2,016
- Total interior livable area: 2,016 sqft
- Finished area above ground: 1,344
- Finished area below ground: 336
Property
Parking
- Total spaces: 1
- Parking features: Detached, Gravel, Concrete
- Garage spaces: 1
- Details: Garage Dimensions (18x18)
Accessibility
- Accessibility features: None
Features
- Levels: One and One Half
- Stories: 1
- Patio & porch: Covered, Deck, Enclosed, Front Porch, Rear Porch
- Fencing: Partial,Privacy,Wood
Lot
- Size: 6,534 sqft
- Dimensions: 50 x 132
- Features: Near Public Transit, Many Trees
Details
- Foundation area: 672
- Parcel number: 743634026550
- Zoning description: Residential-Single Family
Construction
Type & style
- Home type: SingleFamily
- Property subtype: Single Family Residence
Materials
- Block, Fiber Cement
- Roof: Age 8 Years or Less
Condition
- Age of Property: 113
- New construction: No
- Year built: 1912
Utilities & green energy
- Electric: Circuit Breakers, 100 Amp Service
- Gas: Natural Gas
- Sewer: City Sewer/Connected
- Water: City Water/Connected
Community & neighborhood
Location
- Region: Rochester
- Subdivision: City Lands
HOA & financial
HOA
- Has HOA: No
Price history
| Date | Event | Price |
|---|---|---|
| 9/17/2024 | Sold | $237,000+0.9%$118/sqft |
Source: | ||
| 8/26/2024 | Pending sale | $235,000$117/sqft |
Source: | ||
| 8/16/2024 | Price change | $235,000-6%$117/sqft |
Source: | ||
| 8/2/2024 | Price change | $250,000-7.1%$124/sqft |
Source: | ||
| 7/23/2024 | Price change | $269,000-2.2%$133/sqft |
Source: | ||
Public tax history
| Year | Property taxes | Tax assessment |
|---|---|---|
| 2024 | $2,165 | $164,300 -4.5% |
| 2023 | -- | $172,000 +10.9% |
| 2022 | $1,796 +2.2% | $155,100 +18.8% |
Find assessor info on the county website
Neighborhood: East Side
Nearby schools
GreatSchools rating
- 2/10Riverside Central Elementary SchoolGrades: PK-5Distance: 0.3 mi
- 4/10Kellogg Middle SchoolGrades: 6-8Distance: 1.4 mi
- 8/10Century Senior High SchoolGrades: 8-12Distance: 2.4 mi
Schools provided by the listing agent
- Elementary: Riverside Central
- Middle: Kellogg
- High: Century
Source: NorthstarMLS as distributed by MLS GRID. This data may not be complete. We recommend contacting the local school district to confirm school assignments for this home.
Get a cash offer in 3 minutes
Find out how much your home could sell for in as little as 3 minutes with a no-obligation cash offer.
Estimated market value$247,600
Get a cash offer in 3 minutes
Find out how much your home could sell for in as little as 3 minutes with a no-obligation cash offer.
Estimated market value
$247,600

