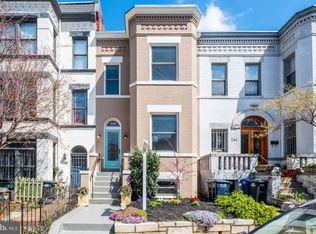Sold for $1,515,000 on 09/05/25
$1,515,000
123 13th St SE, Washington, DC 20003
4beds
2,235sqft
Townhouse
Built in 1922
1,100 Square Feet Lot
$1,512,500 Zestimate®
$678/sqft
$5,762 Estimated rent
Home value
$1,512,500
$1.44M - $1.59M
$5,762/mo
Zestimate® history
Loading...
Owner options
Explore your selling options
What's special
Welcome to 123 13th St SE, an end-unit Row Home a block away from Lincoln Park in the vibrant Capitol Hill neighborhood of Washington, DC! This home has been completely updated from top to bottom, while still maintaining it's Victorian charm! The home is situated on a one way street, which allows for minimal thru traffic and plenty of street parking. Your home has it's own private front yard with a porch that overlooks it. As you make your way inside, your eyes will be immediately drawn to the high ceilings, which allows an abundance natural light to flow into the home! The updated kitchen features stainless steel appliances, beautiful countertops, a kitchen peninsula, loads of cabinet space and access to your front porch! The spacious dining area and family room both feature large bay windows, perfect to watch the world go by. As you make your way upstairs, you will find your primary bedroom with en-suite bathroom and two additional bedrooms! The English Basement provides an excellent opportunity for an au pair or long term guests! You won't want to miss this amazing opportunity, welcome home!
Zillow last checked: 8 hours ago
Listing updated: September 05, 2025 at 07:25am
Listed by:
Akash Dave 301-529-0135,
EXP Realty, LLC
Bought with:
Megan Shapiro, SP98360347
Compass
Phil Guire, SP98358614
Compass
Source: Bright MLS,MLS#: DCDC2203684
Facts & features
Interior
Bedrooms & bathrooms
- Bedrooms: 4
- Bathrooms: 4
- Full bathrooms: 3
- 1/2 bathrooms: 1
- Main level bathrooms: 1
Basement
- Area: 575
Heating
- Central, Natural Gas
Cooling
- Central Air, Electric
Appliances
- Included: Gas Water Heater
- Laundry: Dryer In Unit, Washer In Unit
Features
- Breakfast Area, Combination Kitchen/Dining, Combination Kitchen/Living, Dining Area, Open Floorplan, Kitchen - Gourmet, Primary Bath(s), Recessed Lighting, Upgraded Countertops
- Flooring: Wood
- Windows: Window Treatments
- Basement: Full,Finished,Heated,Improved,Interior Entry,Exterior Entry
- Has fireplace: No
Interior area
- Total structure area: 2,435
- Total interior livable area: 2,235 sqft
- Finished area above ground: 1,860
- Finished area below ground: 375
Property
Parking
- Parking features: On Street
- Has uncovered spaces: Yes
Accessibility
- Accessibility features: None
Features
- Levels: Three
- Stories: 3
- Patio & porch: Porch
- Pool features: None
Lot
- Size: 1,100 sqft
- Features: Unknown Soil Type
Details
- Additional structures: Above Grade, Below Grade
- Parcel number: 1013//0800
- Zoning: RF-1
- Special conditions: Standard
Construction
Type & style
- Home type: Townhouse
- Architectural style: Traditional,Victorian
- Property subtype: Townhouse
Materials
- Brick
- Foundation: Slab
Condition
- Excellent
- New construction: No
- Year built: 1922
- Major remodel year: 2022
Utilities & green energy
- Sewer: Public Sewer
- Water: Public
Community & neighborhood
Security
- Security features: Security Gate, Security System
Location
- Region: Washington
- Subdivision: Capitol Hill
Other
Other facts
- Listing agreement: Exclusive Right To Sell
- Ownership: Fee Simple
Price history
| Date | Event | Price |
|---|---|---|
| 9/5/2025 | Sold | $1,515,000-3.8%$678/sqft |
Source: | ||
| 7/26/2025 | Contingent | $1,575,000$705/sqft |
Source: | ||
| 7/9/2025 | Listed for sale | $1,575,000+71.2%$705/sqft |
Source: | ||
| 11/27/2022 | Listed for rent | $5,900+47.5%$3/sqft |
Source: Zillow Rental Manager | ||
| 10/15/2020 | Sold | $920,000-7.9%$412/sqft |
Source: Public Record | ||
Public tax history
| Year | Property taxes | Tax assessment |
|---|---|---|
| 2025 | $9,238 +3.1% | $1,086,880 +3.1% |
| 2024 | $8,957 -82.3% | $1,053,810 +4% |
| 2023 | $50,658 +532.9% | $1,013,160 +7.6% |
Find assessor info on the county website
Neighborhood: Capitol Hill
Nearby schools
GreatSchools rating
- 7/10Payne Elementary SchoolGrades: PK-5Distance: 0.3 mi
- 5/10Eliot-Hine Middle SchoolGrades: 6-8Distance: 0.6 mi
- 2/10Eastern High SchoolGrades: 9-12Distance: 0.5 mi
Schools provided by the listing agent
- District: District Of Columbia Public Schools
Source: Bright MLS. This data may not be complete. We recommend contacting the local school district to confirm school assignments for this home.

Get pre-qualified for a loan
At Zillow Home Loans, we can pre-qualify you in as little as 5 minutes with no impact to your credit score.An equal housing lender. NMLS #10287.
Sell for more on Zillow
Get a free Zillow Showcase℠ listing and you could sell for .
$1,512,500
2% more+ $30,250
With Zillow Showcase(estimated)
$1,542,750