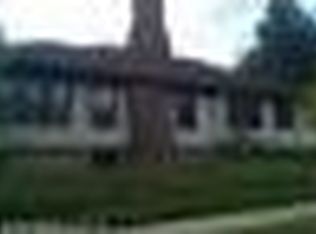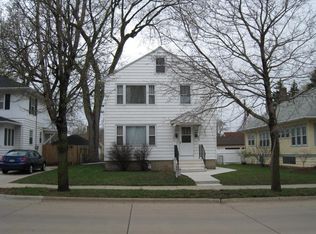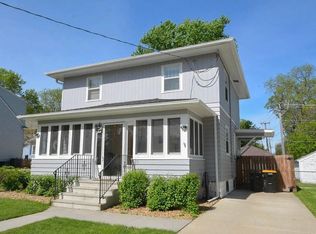This 3 bedroom, 2 bathroom still has the historic charm found in a 1928 home yet the renovated kitchen and bathrooms have been completely renovated. Located just 4 blocks from St. Mary's hospital, you'll enjoy the convenience and comfort of this updated bungalow. The original hardwood floors, wide baseboards and crown molding add to the warmth of this home. Enjoy your morning coffee or relaxation time on the paver patio inside the fenced backyard. This one is sure to check off many home features on anyone's list. Renter is responsible for all utilities but not the lawn-care or snow removal. No smoking. 1-2 year leases. Also the possibility of 3 individual leases is an option. Renter is responsible for all utilities but not the lawn-care or snow removal. No smoking. 1-2 year leases. Potential option to have 3 seperate leases for individual bedrooms. Pets allowed
This property is off market, which means it's not currently listed for sale or rent on Zillow. This may be different from what's available on other websites or public sources.


