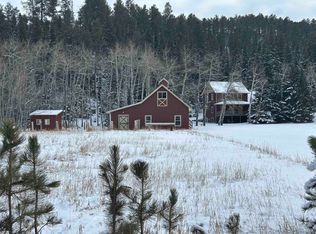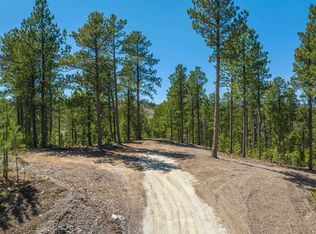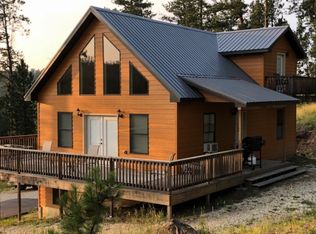Sold for $720,000
$720,000
12299 Benchmark Rd, Nemo, SD 57759
4beds
2,800sqft
Site Built
Built in 2006
4.94 Acres Lot
$727,000 Zestimate®
$257/sqft
$3,177 Estimated rent
Home value
$727,000
Estimated sales range
Not available
$3,177/mo
Zestimate® history
Loading...
Owner options
Explore your selling options
What's special
Welcome to this unique property featuring 3 separate living units, making it ideal for multi-generation living, rental opportunities or single family living. This stunning property is set on nearly 5 acres of serene, usable land with over 2 acres of sunny meadow in front and a lush forest backdrop offering privacy, functionality and incredible potential. The upper unit offers a spacious, full kitchen with abundant cabinets and counter space, 2 bedrooms, 1.5 bathrooms, bright, open layout, laundry for added convenience and two covered decks. Lower unit offers another spacious, full kitchen, 2 bedrooms including one with direct access to 8x20 patio, full bath with cool concrete shower, open concept kitchen and living room and additional laundry area. Above the detached 2 stall garage is a studio loft with full bathroom, ideal for mother-in-law suite, guest quarters, home office or artist studio. To top it all off the lower level of this home is equipped with a whole house backup generator. Multiple parking areas for residents, guests, RVs and toys. Whether you're seeking multi-generation living, income producing potential or a private home with room this one of a kind property delivers.
Zillow last checked: 9 hours ago
Listing updated: September 17, 2025 at 09:30am
Listed by:
Michael Alley,
Exit Realty Black Hills
Bought with:
Amanda Carlin
Lampert Properties
Source: Mount Rushmore Area AOR,MLS#: 84706
Facts & features
Interior
Bedrooms & bathrooms
- Bedrooms: 4
- Bathrooms: 4
- Full bathrooms: 3
- 1/2 bathrooms: 1
- Main level bedrooms: 2
Primary bedroom
- Level: Lower
- Area: 208
- Dimensions: 13 x 16
Bedroom 2
- Level: Lower
- Area: 117
- Dimensions: 9 x 13
Bedroom 3
- Level: Main
- Area: 180
- Dimensions: 12 x 15
Bedroom 4
- Level: Main
- Area: 187
- Dimensions: 11 x 17
Dining room
- Description: 10x11 8x13
- Level: Basement
- Area: 110
- Dimensions: 10 x 11
Kitchen
- Description: 12x14 & 12x15
- Level: Basement
- Dimensions: 12 x 14
Living room
- Level: Lower
- Area: 360
- Dimensions: 15 x 24
Heating
- Electric
Cooling
- Has cooling: Yes
Appliances
- Included: Dishwasher, Refrigerator, Gas Range Oven, Electric Range Oven, Microwave, Washer, Dryer, Water Softener Rented
- Laundry: Main Level, Lower Level, Upper Level
Features
- Vaulted Ceiling(s), Walk-In Closet(s), Ceiling Fan(s)
- Flooring: Tile, Stained Cement Floor
- Windows: Casement, Window Coverings
- Basement: Full,Walk-Out Access,Finished,Exterior Entry
- Number of fireplaces: 1
- Fireplace features: One
Interior area
- Total structure area: 2,800
- Total interior livable area: 2,800 sqft
Property
Parking
- Total spaces: 2
- Parking features: Two Car, Detached, RV Access/Parking, Garage Door Opener
- Garage spaces: 2
Features
- Patio & porch: Covered Patio, Covered Deck, Covered Balcony
- Fencing: Garden Area
Lot
- Size: 4.94 Acres
- Features: Few Trees
Details
- Additional structures: Shed(s), Outbuilding, Guest House
- Parcel number: 092000030000200
- Zoning description: Butte County Zoning: Non-AG,Lawrence County Zoning: Park Forest
Construction
Type & style
- Home type: SingleFamily
- Architectural style: Ranch
- Property subtype: Site Built
Materials
- Frame
- Foundation: Poured Concrete Fd.
- Roof: Metal
Condition
- Year built: 2006
Community & neighborhood
Security
- Security features: Smoke Detector(s)
Location
- Region: Nemo
- Subdivision: The Pines at Benchmark
Other
Other facts
- Listing terms: Cash,New Loan
- Road surface type: Unimproved
Price history
| Date | Event | Price |
|---|---|---|
| 9/16/2025 | Sold | $720,000-4%$257/sqft |
Source: | ||
| 8/15/2025 | Contingent | $749,900$268/sqft |
Source: | ||
| 8/11/2025 | Listed for sale | $749,900$268/sqft |
Source: | ||
| 8/8/2025 | Contingent | $749,900-6.3%$268/sqft |
Source: | ||
| 8/1/2025 | Price change | $799,900+6.7%$286/sqft |
Source: | ||
Public tax history
| Year | Property taxes | Tax assessment |
|---|---|---|
| 2025 | $4,249 -1.6% | $639,350 +10.9% |
| 2024 | $4,319 +1.7% | $576,340 +12.6% |
| 2023 | $4,248 +4.2% | $511,780 +7.3% |
Find assessor info on the county website
Neighborhood: 57759
Nearby schools
GreatSchools rating
- 4/10Lead-Deadwood Elementary - 03Grades: K-5Distance: 12.4 mi
- 7/10Lead-Deadwood Middle School - 02Grades: 6-8Distance: 12.3 mi
- 4/10Lead-Deadwood High School - 01Grades: 9-12Distance: 12.3 mi
Schools provided by the listing agent
- District: Lead/Deadwood
Source: Mount Rushmore Area AOR. This data may not be complete. We recommend contacting the local school district to confirm school assignments for this home.
Get pre-qualified for a loan
At Zillow Home Loans, we can pre-qualify you in as little as 5 minutes with no impact to your credit score.An equal housing lender. NMLS #10287.


