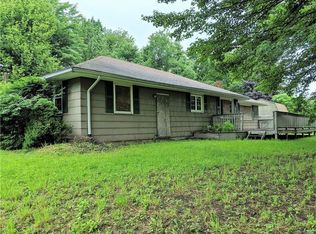Closed
$215,000
12298 Townsend Rd, Springville, NY 14141
4beds
1,702sqft
Single Family Residence
Built in 1962
2.5 Acres Lot
$219,900 Zestimate®
$126/sqft
$2,533 Estimated rent
Home value
$219,900
$205,000 - $237,000
$2,533/mo
Zestimate® history
Loading...
Owner options
Explore your selling options
What's special
Welcome to this incredible 2.5-acre ranch offering a park-like setting with a large pond for fishing, swimming, and ice skating. Enjoy the beauty of your own personal small orchard with apple trees, pear trees, and blueberry bushes, as well as wooded areas and multiple outdoor living spaces. The property also includes a large barn/shed and a circular driveway.
Inside, the main floor features 4 spacious bedrooms, 1.5 baths, a generous eat-in kitchen, formal dining room, and a large living room. The partially finished basement offers a cozy den with a wood stove, two workshop areas, a full laundry room, and a bright walkout family room complete with a second full bath.
This home has it all – comfort, space, and natural beauty. Don’t miss your chance to experience it!
Offers will be reviewed starting Wednesday, Jan 15 at 4:00pm.
Zillow last checked: 8 hours ago
Listing updated: March 19, 2025 at 12:40pm
Listed by:
Timothy Healy 716-770-9205,
Keller Williams Realty WNY
Bought with:
Daneen M Vincent, 30VI0843028
Gurney Becker & Bourne
Source: NYSAMLSs,MLS#: B1583693 Originating MLS: Buffalo
Originating MLS: Buffalo
Facts & features
Interior
Bedrooms & bathrooms
- Bedrooms: 4
- Bathrooms: 3
- Full bathrooms: 2
- 1/2 bathrooms: 1
- Main level bathrooms: 2
- Main level bedrooms: 4
Bedroom 1
- Level: First
- Dimensions: 13.00 x 12.00
Bedroom 1
- Level: First
- Dimensions: 13.00 x 12.00
Bedroom 2
- Level: First
- Dimensions: 13.00 x 10.00
Bedroom 2
- Level: First
- Dimensions: 13.00 x 10.00
Bedroom 3
- Level: First
- Dimensions: 11.00 x 10.00
Bedroom 3
- Level: First
- Dimensions: 11.00 x 10.00
Bedroom 4
- Level: First
- Dimensions: 9.00 x 10.00
Bedroom 4
- Level: First
- Dimensions: 9.00 x 10.00
Dining room
- Level: First
- Dimensions: 13.00 x 11.00
Dining room
- Level: First
- Dimensions: 13.00 x 11.00
Family room
- Level: Basement
- Dimensions: 19.00 x 22.00
Family room
- Level: Basement
- Dimensions: 19.00 x 22.00
Kitchen
- Level: First
- Dimensions: 15.00 x 13.00
Kitchen
- Level: First
- Dimensions: 15.00 x 13.00
Living room
- Level: First
- Dimensions: 25.00 x 15.00
Living room
- Level: First
- Dimensions: 25.00 x 15.00
Other
- Level: Basement
- Dimensions: 29.00 x 21.00
Other
- Level: Basement
- Dimensions: 29.00 x 21.00
Heating
- Propane, Baseboard
Appliances
- Included: Propane Water Heater, Refrigerator
- Laundry: In Basement
Features
- Den, Separate/Formal Dining Room, Entrance Foyer, Eat-in Kitchen, Separate/Formal Living Room, Home Office, Country Kitchen, Pantry, Storage, Solid Surface Counters, Bedroom on Main Level, Main Level Primary, Workshop
- Flooring: Carpet, Ceramic Tile, Hardwood, Laminate, Tile, Varies, Vinyl
- Basement: Full,Partially Finished,Walk-Out Access
- Number of fireplaces: 2
Interior area
- Total structure area: 1,702
- Total interior livable area: 1,702 sqft
Property
Parking
- Total spaces: 2
- Parking features: Attached, Electricity, Garage, Storage, Workshop in Garage, Circular Driveway, Driveway, Garage Door Opener, Other
- Attached garage spaces: 2
Accessibility
- Accessibility features: Accessible Bedroom, No Stairs, Accessible Doors, Accessible Entrance
Features
- Levels: One
- Stories: 1
- Patio & porch: Deck, Enclosed, Patio, Porch, Screened
- Exterior features: Deck, Gravel Driveway, Patio, Private Yard, See Remarks, Propane Tank - Leased
- Waterfront features: Other, Pond, See Remarks
Lot
- Size: 2.50 Acres
- Dimensions: 300 x 363
- Features: Agricultural, Rectangular, Rectangular Lot
Details
- Additional structures: Barn(s), Outbuilding
- Parcel number: 1438893070000003023000
- Special conditions: Standard
Construction
Type & style
- Home type: SingleFamily
- Architectural style: Ranch
- Property subtype: Single Family Residence
Materials
- Vinyl Siding
- Foundation: Block
- Roof: Metal
Condition
- Resale
- Year built: 1962
Utilities & green energy
- Electric: Circuit Breakers
- Sewer: Septic Tank
- Water: Well
- Utilities for property: High Speed Internet Available
Community & neighborhood
Location
- Region: Springville
Other
Other facts
- Listing terms: Cash,Conventional,FHA,VA Loan
Price history
| Date | Event | Price |
|---|---|---|
| 3/19/2025 | Sold | $215,000+10.3%$126/sqft |
Source: | ||
| 1/15/2025 | Pending sale | $194,900$115/sqft |
Source: | ||
| 1/9/2025 | Listed for sale | $194,900-22%$115/sqft |
Source: | ||
| 12/20/2024 | Listing removed | -- |
Source: Owner Report a problem | ||
| 11/25/2024 | Listed for sale | $250,000$147/sqft |
Source: Owner Report a problem | ||
Public tax history
| Year | Property taxes | Tax assessment |
|---|---|---|
| 2024 | -- | $62,800 |
| 2023 | -- | $62,800 |
| 2022 | -- | $62,800 |
Find assessor info on the county website
Neighborhood: 14141
Nearby schools
GreatSchools rating
- 4/10Springville Elementary SchoolGrades: K-5Distance: 2.2 mi
- 4/10Griffith Institute Middle SchoolGrades: 6-8Distance: 2.3 mi
- 7/10Griffith Institute High SchoolGrades: 9-12Distance: 2 mi
Schools provided by the listing agent
- District: Springville-Griffith Institute
Source: NYSAMLSs. This data may not be complete. We recommend contacting the local school district to confirm school assignments for this home.
