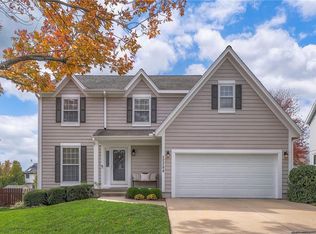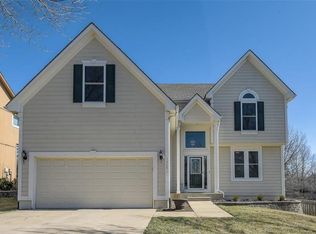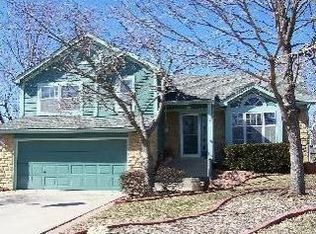Sold
Price Unknown
12298 S Mullen Rd, Olathe, KS 66062
4beds
2,214sqft
Single Family Residence
Built in 1994
0.26 Acres Lot
$420,800 Zestimate®
$--/sqft
$2,564 Estimated rent
Home value
$420,800
$391,000 - $450,000
$2,564/mo
Zestimate® history
Loading...
Owner options
Explore your selling options
What's special
Welcome to this beautifully updated 2-story home, perfectly situated on a corner lot walking distance from Heatherstone Elementary. With 4 spacious bedrooms and 2.5 baths, this residence offers ample space for comfortable living. The finished basement provides additional versatile space, perfect for a home office, gym, or entertainment area. Recent updates showcase the sellers' commitment to making it move-in ready for new owners. Enjoy the fresh new interior and exterior paint, a brand-new deck for outdoor gatherings, new fencing for privacy, new carpeting, and a refreshed kitchen. Don't miss the opportunity to make this immaculate home yours!
Zillow last checked: 8 hours ago
Listing updated: June 12, 2024 at 08:38am
Listing Provided by:
Sandi Reed 816-213-0938,
Chartwell Realty LLC,
Reed Team 816-877-8732,
Chartwell Realty LLC
Bought with:
Matthew Davis, SP00233947
Compass Realty Group
Source: Heartland MLS as distributed by MLS GRID,MLS#: 2487448
Facts & features
Interior
Bedrooms & bathrooms
- Bedrooms: 4
- Bathrooms: 3
- Full bathrooms: 2
- 1/2 bathrooms: 1
Primary bedroom
- Features: Carpet, Ceiling Fan(s), Walk-In Closet(s)
- Level: Second
- Area: 210 Square Feet
- Dimensions: 14 x 15
Bedroom 2
- Features: Carpet, Ceiling Fan(s)
- Level: Second
- Area: 120 Square Feet
- Dimensions: 10 x 12
Bedroom 3
- Features: Carpet, Ceiling Fan(s)
- Level: Second
- Area: 121 Square Feet
- Dimensions: 11 x 11
Bedroom 4
- Features: Carpet
- Level: Second
- Area: 121 Square Feet
- Dimensions: 11 x 11
Primary bathroom
- Features: Double Vanity, Shower Only, Tub Only, Vinyl
- Level: Second
- Dimensions: 10 x 11
Bathroom 2
- Features: Shower Over Tub, Vinyl
- Level: Second
Dining room
- Features: Carpet
- Level: First
- Area: 132 Square Feet
- Dimensions: 11 x 12
Great room
- Features: Carpet, Ceiling Fan(s), Fireplace
- Level: First
- Area: 260 Square Feet
- Dimensions: 13 x 20
Half bath
- Level: First
Kitchen
- Features: Kitchen Island, Pantry
- Level: First
- Area: 240 Square Feet
- Dimensions: 12 x 20
Laundry
- Features: Vinyl
- Level: Second
- Area: 30 Square Feet
- Dimensions: 5 x 6
Recreation room
- Features: Carpet
- Level: Basement
- Dimensions: 19 x 24
Heating
- Natural Gas, Forced Air
Cooling
- Electric
Appliances
- Included: Dishwasher, Disposal, Microwave, Refrigerator, Built-In Electric Oven, Free-Standing Electric Oven
- Laundry: Bedroom Level, Laundry Closet
Features
- Ceiling Fan(s), Kitchen Island, Walk-In Closet(s)
- Flooring: Carpet, Vinyl, Wood
- Doors: Storm Door(s)
- Windows: Skylight(s), Thermal Windows
- Basement: Daylight,Finished,Radon Mitigation System,Sump Pump
- Number of fireplaces: 1
- Fireplace features: Gas Starter, Living Room
Interior area
- Total structure area: 2,214
- Total interior livable area: 2,214 sqft
- Finished area above ground: 1,864
- Finished area below ground: 350
Property
Parking
- Total spaces: 2
- Parking features: Attached, Garage Door Opener, Garage Faces Front
- Attached garage spaces: 2
Features
- Patio & porch: Deck
- Fencing: Wood
Lot
- Size: 0.26 Acres
- Features: Corner Lot, Level
Details
- Parcel number: DP82700000 0015
Construction
Type & style
- Home type: SingleFamily
- Architectural style: Traditional
- Property subtype: Single Family Residence
Materials
- Frame
- Roof: Composition
Condition
- Year built: 1994
Utilities & green energy
- Sewer: Public Sewer
- Water: Public
Community & neighborhood
Location
- Region: Olathe
- Subdivision: Wyncroft
HOA & financial
HOA
- Has HOA: No
Other
Other facts
- Listing terms: Cash,Conventional,FHA,VA Loan
- Ownership: Private
Price history
| Date | Event | Price |
|---|---|---|
| 6/11/2024 | Sold | -- |
Source: | ||
| 5/20/2024 | Pending sale | $379,900$172/sqft |
Source: | ||
| 5/16/2024 | Listed for sale | $379,900$172/sqft |
Source: | ||
Public tax history
| Year | Property taxes | Tax assessment |
|---|---|---|
| 2024 | $4,961 +7.6% | $44,080 +9.6% |
| 2023 | $4,609 +11.3% | $40,215 +14.4% |
| 2022 | $4,139 | $35,168 +0.9% |
Find assessor info on the county website
Neighborhood: Wyncroft Meadows
Nearby schools
GreatSchools rating
- 7/10Heatherstone Elementary SchoolGrades: PK-5Distance: 0.5 mi
- 5/10Pioneer Trail Middle SchoolGrades: 6-8Distance: 0.6 mi
- 9/10Olathe East Sr High SchoolGrades: 9-12Distance: 0.7 mi
Schools provided by the listing agent
- Elementary: Heatherstone
- Middle: California Trail
- High: Olathe East
Source: Heartland MLS as distributed by MLS GRID. This data may not be complete. We recommend contacting the local school district to confirm school assignments for this home.
Get a cash offer in 3 minutes
Find out how much your home could sell for in as little as 3 minutes with a no-obligation cash offer.
Estimated market value
$420,800
Get a cash offer in 3 minutes
Find out how much your home could sell for in as little as 3 minutes with a no-obligation cash offer.
Estimated market value
$420,800


