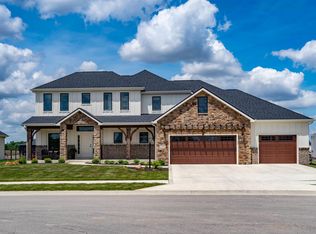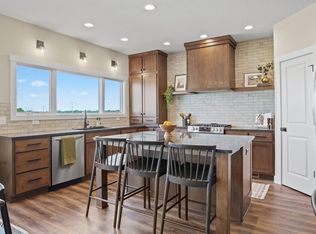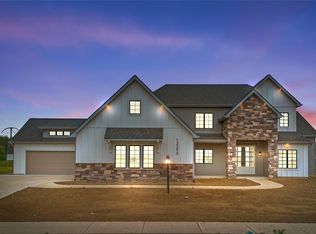Closed
$700,000
12298 Cassena Rd, Fort Wayne, IN 46814
4beds
2,928sqft
Single Family Residence
Built in 2025
0.32 Acres Lot
$711,600 Zestimate®
$--/sqft
$2,984 Estimated rent
Home value
$711,600
$648,000 - $783,000
$2,984/mo
Zestimate® history
Loading...
Owner options
Explore your selling options
What's special
Introducing The Kamora by KAM Construction — a stunning, custom-crafted home located in the sought-after Mercato community on Fort Wayne’s vibrant southwest side. With nearly 3,000 square feet, this 4 bed, 3.5 bath split-bedroom stunner delivers the perfect blend of style, function, and serious wow factor. Step inside to find natural light galore, a spacious den, and a magazine-worthy kitchen featuring ceiling-height cabinetry, a walk-in pantry, built-in oven + microwave, and a jaw-dropping oversized quartz island ready for your next charcuterie board. Bedrooms 2 and 3 are connected by a stylish Jack and Jill bath, while the upstairs flex space could be a second primary suite or an epic hangout zone. The primary suite is pure luxury — tray ceilings, a fully tiled walk-in shower with dual showerheads, a huge three-tiered closet, and a connected laundry room that also opens to the hall. Hello, convenience! Outside, the vibes continue with stone + board and batten exterior, a 4-car garage, and a covered back patio with a cozy stone fireplace — perfect for summer nights or fall football parties. This home is as practical as it is polished and perfect for anyone looking to live large in one of Fort Wayne’s premier neighborhoods.
Zillow last checked: 8 hours ago
Listing updated: August 19, 2025 at 11:00am
Listed by:
Brandy Beckstedt 260-489-2000,
Mike Thomas Assoc., Inc,
Brandon Schueler,
Mike Thomas Assoc., Inc
Bought with:
Mark Dippold, RB14031779
Coldwell Banker Real Estate Gr
Source: IRMLS,MLS#: 202514510
Facts & features
Interior
Bedrooms & bathrooms
- Bedrooms: 4
- Bathrooms: 4
- Full bathrooms: 3
- 1/2 bathrooms: 1
- Main level bedrooms: 3
Bedroom 1
- Level: Main
Bedroom 2
- Level: Main
Kitchen
- Level: Main
- Area: 224
- Dimensions: 16 x 14
Living room
- Level: Main
- Area: 255
- Dimensions: 15 x 17
Office
- Level: Main
- Area: 110
- Dimensions: 11 x 10
Heating
- Natural Gas
Cooling
- Central Air
Appliances
- Included: Dishwasher, Microwave, Refrigerator, Gas Cooktop, Oven-Built-In, Gas Water Heater
- Laundry: Gas Dryer Hookup, Main Level
Features
- 1st Bdrm En Suite, Bookcases, Ceiling-9+, Vaulted Ceiling(s), Walk-In Closet(s), Countertops-Solid Surf, Eat-in Kitchen, Open Floorplan, Pantry, Split Br Floor Plan, Stand Up Shower, Main Level Bedroom Suite
- Flooring: Carpet, Vinyl
- Doors: Pocket Doors
- Has basement: No
- Attic: Storage
- Number of fireplaces: 1
- Fireplace features: Living Room
Interior area
- Total structure area: 2,928
- Total interior livable area: 2,928 sqft
- Finished area above ground: 2,928
- Finished area below ground: 0
Property
Parking
- Total spaces: 4
- Parking features: Attached, Garage Door Opener, Concrete
- Attached garage spaces: 4
- Has uncovered spaces: Yes
Features
- Levels: One and One Half
- Stories: 1
- Patio & porch: Porch Covered
- Fencing: None
Lot
- Size: 0.32 Acres
- Dimensions: 100 x 140
- Features: Sloped, Rural Subdivision
Details
- Parcel number: 021109303002.000038
Construction
Type & style
- Home type: SingleFamily
- Property subtype: Single Family Residence
Materials
- Stone, Vinyl Siding
- Foundation: Slab
Condition
- New construction: Yes
- Year built: 2025
Details
- Builder name: KAM Construction
- Warranty included: Yes
Utilities & green energy
- Sewer: City
- Water: City
Community & neighborhood
Community
- Community features: Sidewalks
Location
- Region: Fort Wayne
- Subdivision: Mercato
HOA & financial
HOA
- Has HOA: Yes
- HOA fee: $550 annually
Other
Other facts
- Listing terms: Cash,Conventional,FHA,VA Loan
Price history
| Date | Event | Price |
|---|---|---|
| 8/19/2025 | Sold | $700,000-2.8% |
Source: | ||
| 7/25/2025 | Pending sale | $720,000 |
Source: | ||
| 4/25/2025 | Listed for sale | $720,000 |
Source: | ||
Public tax history
| Year | Property taxes | Tax assessment |
|---|---|---|
| 2024 | $11 +12.7% | $700 |
| 2023 | $10 | $700 |
| 2022 | -- | $700 |
Find assessor info on the county website
Neighborhood: 46814
Nearby schools
GreatSchools rating
- 6/10Covington Elementary SchoolGrades: K-5Distance: 0.6 mi
- 6/10Woodside Middle SchoolGrades: 6-8Distance: 0.5 mi
- 10/10Homestead Senior High SchoolGrades: 9-12Distance: 1.7 mi
Schools provided by the listing agent
- Elementary: Covington
- Middle: Woodside
- High: Homestead
- District: MSD of Southwest Allen Cnty
Source: IRMLS. This data may not be complete. We recommend contacting the local school district to confirm school assignments for this home.

Get pre-qualified for a loan
At Zillow Home Loans, we can pre-qualify you in as little as 5 minutes with no impact to your credit score.An equal housing lender. NMLS #10287.


