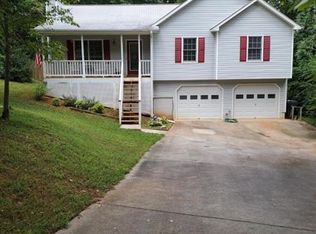GREAT BELLS FERRY LOCATION! CLOSE TO 575, MINUTES TO DOWNTOWN CANTON & LAKE ALLATOONA. WONDERFUL 3BR/2BA HOME W/VERY PRIVATE SETTING. OVERSIZED BYD, APPL INCL. 11/22/11
This property is off market, which means it's not currently listed for sale or rent on Zillow. This may be different from what's available on other websites or public sources.
