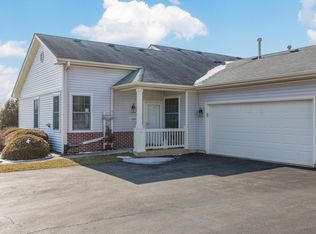Enjoy maintenance free living in this gorgeous Del Webb built end-unit townhome located on a beautiful homesite! 2 bed, 2 bath, open floorplan, with nice touches including hardwood floors, crown molding, updated lighting, white trim & white panel doors! Bright kitchen w/ maple cabinets, pantry with roll-out shelves, and corian countertops! Master bedroom has the optional bay window, walk in closet, raised bathroom vanity & walk in shower w/seating. Sit outside on your extended patio w/ pergola and enjoy beautiful views, very quiet setting! Located close to entrance & Prairie Lodge! Sun City Huntley is a 55+ or better resort-like community with amazing amenities! Restaurant, golf course, pools, tennis courts, workout facilities, walking & bike paths, and much more. Just minutes from I-90, restaurants and grocery store just a few minutes away!
This property is off market, which means it's not currently listed for sale or rent on Zillow. This may be different from what's available on other websites or public sources.

