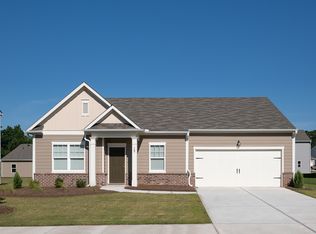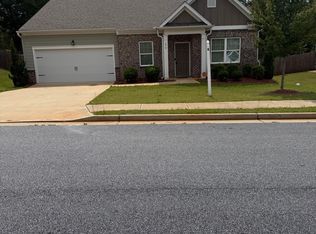This is a solid brick home with hard wood floors, a new roof just installed in November of 2018, and a new hot water heater. The main home is a two bed and one large bath that was recently enlarged and updated. Open kitchen and living room floor plan with a lot of potential. The property has large apartment in rear that has a large kitchen, living room, two bedrooms and a full bath also that can be used as a mother in law suite or rented out for additional income. Apartment is 50 x 20 in size with 20 x 16 living room and kitchen. Photographs will be added Shortly.
This property is off market, which means it's not currently listed for sale or rent on Zillow. This may be different from what's available on other websites or public sources.

