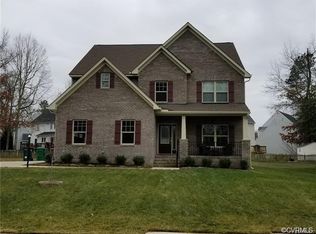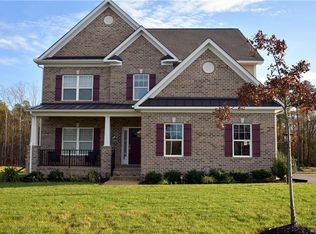Sold for $900,000
$900,000
12294 Kain Rd, Glen Allen, VA 23059
6beds
3,836sqft
Single Family Residence
Built in 2020
0.35 Acres Lot
$915,700 Zestimate®
$235/sqft
$3,947 Estimated rent
Home value
$915,700
$842,000 - $989,000
$3,947/mo
Zestimate® history
Loading...
Owner options
Explore your selling options
What's special
Prepare to be amazed by this exceptional 6-bedroom, 5-bathroom home, boasting an array of stunning features that redefine modern living. From the moment you arrive, the upgraded exterior sets the stage for the elegance within. Grand Entrance foyer welcomes you with its gleaming hardwood floors, leading seamlessly into a breathtaking living room adorned with a magnificent beamed ceiling. The heart of the home, a chef's dream kitchen, awaits with stainless steel appliances, exquisite granite countertops, a walk-in pantry, and a generous island perfect for culinary creations and casual gatherings. The spacious dining area is bathed in natural light, offering effortless access to a delightful deck through a charming specialty door. The family room, complete with a cozy gas fireplace and expansive windows overlooking the lush backyard, provides the ideal space for relaxation and entertainment. Discover the delightful surprise of a first-floor bedroom with an en suite bath, featuring a walk-in shower and an oversized entry door perfect for a home office, guest suite, or in-law quarters. Ascend to the upper level, where the primary suite awaits, complete with a walk-in closet and a luxurious spa-like bathroom. Three additional spacious bedrooms with wall-to-wall carpeting provide ample space for family and guests with one bedroom with attached bath. Venture to the third floor can be a large recreation room or a sixth bedroom offer endless possibilities for a home gym, media room, or additional guest accommodation with a full bathroom. Step outside to discover a beautifully landscaped yard, a large deck offering captivating views, and an extended paved driveway for ample parking. Enjoy the convenience of a two-car garage. Take a refreshing dip in the community pool or relax at the clubhouse.
Exceptional Details: This remarkable home showcases a stunning stone front, a welcoming full front porch, and all the modern conveniences you desire. Don't miss this opportunity to own a truly exceptional property.
Zillow last checked: 8 hours ago
Listing updated: January 29, 2026 at 07:04am
Listed by:
Ravi Gutta 630-865-2493,
Robinhood Real Estate & Mortgage
Bought with:
Nadeem Khan, 0225250664
Samson Properties
Source: CVRMLS,MLS#: 2509089 Originating MLS: Central Virginia Regional MLS
Originating MLS: Central Virginia Regional MLS
Facts & features
Interior
Bedrooms & bathrooms
- Bedrooms: 6
- Bathrooms: 5
- Full bathrooms: 5
Other
- Description: Tub
- Level: First
Other
- Description: Tub & Shower
- Level: Second
Other
- Description: Tub
- Level: Third
Heating
- Forced Air, Natural Gas
Cooling
- Electric
Appliances
- Included: Built-In Oven, Cooktop, Dryer, Dishwasher, Gas Cooking, Disposal, Instant Hot Water, Ice Maker, Microwave, Oven, Range, Refrigerator, Washer
- Laundry: Washer Hookup, Dryer Hookup
Features
- Beamed Ceilings, Bookcases, Built-in Features, Bedroom on Main Level, Breakfast Area, Tray Ceiling(s), Ceiling Fan(s), Dining Area, Double Vanity, Eat-in Kitchen, Fireplace, Granite Counters, High Ceilings, High Speed Internet, Kitchen Island, Loft, Bath in Primary Bedroom, Pantry, Wired for Data, Walk-In Closet(s)
- Flooring: Carpet, Ceramic Tile, Wood
- Has basement: No
- Attic: Walk-up
- Number of fireplaces: 1
- Fireplace features: Gas
Interior area
- Total interior livable area: 3,836 sqft
- Finished area above ground: 3,836
- Finished area below ground: 0
Property
Parking
- Total spaces: 2
- Parking features: Attached, Driveway, Garage, Oversized, Paved, Two Spaces, Electric Vehicle Charging Station(s)
- Attached garage spaces: 2
- Has uncovered spaces: Yes
Features
- Levels: Three Or More
- Stories: 3
- Patio & porch: Front Porch, Deck, Porch
- Exterior features: Deck, Porch, Paved Driveway
- Pool features: Community, In Ground, Pool
- Fencing: Fenced,Partial,Wrought Iron
Lot
- Size: 0.35 Acres
Details
- Additional structures: Pool House
- Parcel number: 7377681558
Construction
Type & style
- Home type: SingleFamily
- Architectural style: Craftsman,Two Story
- Property subtype: Single Family Residence
Materials
- Drywall, Frame, HardiPlank Type, Stone
- Roof: Asphalt,Composition
Condition
- Resale
- New construction: No
- Year built: 2020
Utilities & green energy
- Sewer: Public Sewer
- Water: Public
Community & neighborhood
Community
- Community features: Clubhouse, Community Pool, Home Owners Association
Location
- Region: Glen Allen
- Subdivision: Leake's Mill at Bacova
HOA & financial
HOA
- Has HOA: Yes
- HOA fee: $280 quarterly
- Services included: Clubhouse, Common Areas
Other
Other facts
- Ownership: Individuals
- Ownership type: Sole Proprietor
Price history
| Date | Event | Price |
|---|---|---|
| 6/6/2025 | Sold | $900,000+0%$235/sqft |
Source: | ||
| 5/6/2025 | Pending sale | $899,919$235/sqft |
Source: | ||
| 4/24/2025 | Price change | $899,919-4.8%$235/sqft |
Source: | ||
| 4/7/2025 | Listed for sale | $945,000+60.8%$246/sqft |
Source: | ||
| 7/22/2020 | Sold | $587,550-0.4%$153/sqft |
Source: | ||
Public tax history
| Year | Property taxes | Tax assessment |
|---|---|---|
| 2025 | $6,457 +5.4% | $777,900 +7.9% |
| 2024 | $6,128 | $720,900 |
| 2023 | $6,128 +15.5% | $720,900 +15.5% |
Find assessor info on the county website
Neighborhood: 23059
Nearby schools
GreatSchools rating
- 6/10Colonial Trail Elementary SchoolGrades: PK-5Distance: 0.7 mi
- 7/10Short Pump Middle SchoolGrades: 6-8Distance: 0.7 mi
- 9/10Deep Run High SchoolGrades: 9-12Distance: 1.3 mi
Schools provided by the listing agent
- Elementary: Colonial Trail
- Middle: Short Pump
- High: Deep Run
Source: CVRMLS. This data may not be complete. We recommend contacting the local school district to confirm school assignments for this home.
Get a cash offer in 3 minutes
Find out how much your home could sell for in as little as 3 minutes with a no-obligation cash offer.
Estimated market value$915,700
Get a cash offer in 3 minutes
Find out how much your home could sell for in as little as 3 minutes with a no-obligation cash offer.
Estimated market value
$915,700

