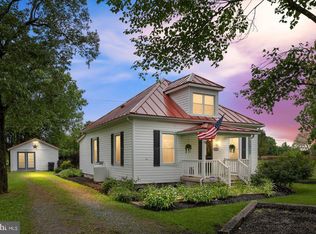Sold for $900,000 on 06/04/24
$900,000
12292 Mitchell Rd, Mitchells, VA 22729
3beds
3,144sqft
Single Family Residence
Built in 1918
20.52 Acres Lot
$740,400 Zestimate®
$286/sqft
$3,421 Estimated rent
Home value
$740,400
$607,000 - $881,000
$3,421/mo
Zestimate® history
Loading...
Owner options
Explore your selling options
What's special
This property is still available for showings and offers.( It does have a kick out clause.) Come take a look! Foxleigh Farmstead - Well cared for home on 20+ acres. Large home built in 1918, three bedrooms and four full baths. Inviting front porch with an enclosed sun porch on side. Large foyer that flows into the living room and then dining room. Makes for a great entertaining area. The kitchen has a dual fuel stove(Oven is electric and cook top is gas). The second set off stairs go up from the kitchen to the back of the upstairs. The den on main level could possibly be used as a fourth bedroom. Upstairs you will find three additional bedrooms, three full baths, and large sitting area for your office, library, den or whatever you decide. Two car garage with tall ceilings and room for additional storage. plus, a whole house generator! There is a 5 stall barn with fans, tack/feed room and an additional Morton barn for equipment, hay or whatever you want! There is also an old milk barn with full bath and an additional building with full bath. Both are ready for you to renovate. Two pastures fenced with balance currently used for hay. Lovely gardens out back. Close to Orange and Culpeper. Come take a look!
Zillow last checked: 8 hours ago
Listing updated: June 05, 2024 at 12:07am
Listed by:
Cathy I Marco 540-229-3031,
Cowan Realty, Inc.
Bought with:
Pat Jones, 0225152918
Weichert, REALTORS
Source: Bright MLS,MLS#: VACU2004838
Facts & features
Interior
Bedrooms & bathrooms
- Bedrooms: 3
- Bathrooms: 4
- Full bathrooms: 4
- Main level bathrooms: 1
Basement
- Area: 0
Heating
- Heat Pump, Propane
Cooling
- Heat Pump, Electric
Appliances
- Included: Dishwasher, Oven/Range - Gas, Refrigerator, Electric Water Heater
- Laundry: Upper Level
Features
- Pantry, Recessed Lighting, Ceiling Fan(s), Additional Stairway, Floor Plan - Traditional, Soaking Tub, Bathroom - Stall Shower, Bathroom - Tub Shower
- Flooring: Wood
- Basement: Partial,Exterior Entry,Unfinished
- Number of fireplaces: 2
- Fireplace features: Gas/Propane
Interior area
- Total structure area: 3,644
- Total interior livable area: 3,144 sqft
- Finished area above ground: 3,144
- Finished area below ground: 0
Property
Parking
- Total spaces: 2
- Parking features: Storage, Garage Faces Side, Garage Door Opener, Inside Entrance, Asphalt, Circular Driveway, Gravel, Driveway, Detached
- Garage spaces: 2
- Has uncovered spaces: Yes
Accessibility
- Accessibility features: 2+ Access Exits
Features
- Levels: Two
- Stories: 2
- Patio & porch: Porch
- Exterior features: Satellite Dish
- Pool features: None
- Fencing: Partial
- Has view: Yes
- View description: Pasture
- Waterfront features: Pond
Lot
- Size: 20.52 Acres
- Features: Front Yard, Landscaped, Level, Pond, Rear Yard, Rural, Open Lot
Details
- Additional structures: Above Grade, Below Grade, Outbuilding
- Additional parcels included: 62 77A and 62. 78
- Parcel number: 62 78
- Zoning: A1
- Special conditions: Standard
- Horses can be raised: Yes
- Horse amenities: Paddocks, Horses Allowed, Stable(s)
Construction
Type & style
- Home type: SingleFamily
- Architectural style: Colonial
- Property subtype: Single Family Residence
Materials
- Frame
- Foundation: Block
Condition
- New construction: No
- Year built: 1918
Utilities & green energy
- Sewer: On Site Septic, Public Septic, Public Sewer
- Water: Well
Community & neighborhood
Location
- Region: Mitchells
- Subdivision: None Available
Other
Other facts
- Listing agreement: Exclusive Right To Sell
- Ownership: Fee Simple
Price history
| Date | Event | Price |
|---|---|---|
| 6/4/2024 | Sold | $900,000-2.7%$286/sqft |
Source: | ||
| 6/1/2024 | Pending sale | $925,000$294/sqft |
Source: | ||
| 3/20/2024 | Contingent | $925,000$294/sqft |
Source: | ||
| 11/11/2023 | Price change | $925,000-2.5%$294/sqft |
Source: | ||
| 6/8/2023 | Price change | $949,000-4.6%$302/sqft |
Source: | ||
Public tax history
| Year | Property taxes | Tax assessment |
|---|---|---|
| 2024 | $1,848 +2.2% | $393,200 |
| 2023 | $1,809 +4.8% | $393,200 +25.3% |
| 2022 | $1,726 | $313,900 |
Find assessor info on the county website
Neighborhood: 22729
Nearby schools
GreatSchools rating
- 8/10Pearl Sample Elementary SchoolGrades: PK-5Distance: 4.7 mi
- 6/10Floyd T Binns Middle SchoolGrades: 6-8Distance: 7.7 mi
- 3/10Eastern View High SchoolGrades: 9-12Distance: 8 mi
Schools provided by the listing agent
- District: Culpeper County Public Schools
Source: Bright MLS. This data may not be complete. We recommend contacting the local school district to confirm school assignments for this home.

Get pre-qualified for a loan
At Zillow Home Loans, we can pre-qualify you in as little as 5 minutes with no impact to your credit score.An equal housing lender. NMLS #10287.
