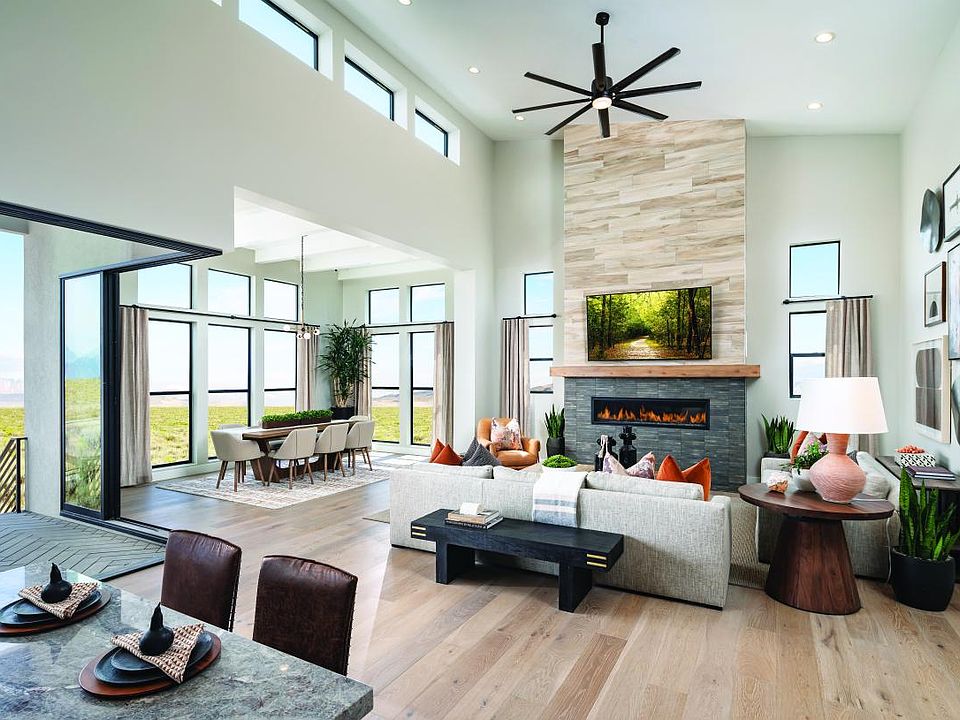This Porter Modern floor plan is currently under construction and estimated to complete in early April! The gourmet kitchen makes a statement with its premium finishes, upgraded cabinets, and stainless steel appliances. The great room is the perfect setting for relaxation with its cozy fireplace and ample natural light. A stacking door system leads to a covered outdoor living space. Entertaining made easy in the fully finished basement including a walkout. The community is situated just minutes away from shopping, dining, and entertainment. Schedule an appointment today to learn more about this stunning home!
New construction
$1,250,000
12291 Tuff Canyon Cv #805, Herriman, UT 84096
6beds
4,315sqft
Single Family Residence
Built in 2025
10,454 sqft lot
$1,240,700 Zestimate®
$290/sqft
$40/mo HOA
What's special
Gourmet kitchenCovered outdoor living spaceStainless steel appliancesUpgraded cabinetsCozy fireplaceAmple natural lightFully finished basement
- 277 days
- on Zillow |
- 23 |
- 0 |
Zillow last checked: 7 hours ago
Listing updated: June 05, 2025 at 02:38pm
Listed by:
Hailey Hendricks 801-360-9989,
Toll Brothers Real Estate, Inc.,
Allison Timothy 801-598-9386,
Toll Brothers Real Estate, Inc.
Source: UtahRealEstate.com,MLS#: 2022553
Travel times
Facts & features
Interior
Bedrooms & bathrooms
- Bedrooms: 6
- Bathrooms: 5
- Full bathrooms: 4
- 1/2 bathrooms: 1
- Partial bathrooms: 1
- Main level bedrooms: 1
Primary bedroom
- Level: Basement
Heating
- >= 95% efficiency
Cooling
- Central Air
Appliances
- Included: Range Hood
Features
- Walk-In Closet(s), Granite Counters
- Flooring: Carpet, Tile
- Doors: Sliding Doors
- Basement: Walk-Out Access,Basement Entrance
- Number of fireplaces: 1
- Fireplace features: Fireplace Equipment, Fireplace Insert, Insert
Interior area
- Total structure area: 4,315
- Total interior livable area: 4,315 sqft
- Finished area above ground: 1,504
- Finished area below ground: 1,507
Property
Parking
- Total spaces: 3
- Parking features: Garage - Attached
- Attached garage spaces: 3
Features
- Levels: Two
- Stories: 3
- Patio & porch: Covered Deck
- Has view: Yes
- View description: Mountain(s), Valley
Lot
- Size: 10,454 sqft
- Features: Curb & Gutter, Sprinkler: Auto-Part
- Residential vegetation: Landscaping: Part
Details
- Parcel number: 2626430015
- Zoning: RES
- Zoning description: Single-Family
Construction
Type & style
- Home type: SingleFamily
- Property subtype: Single Family Residence
Materials
- Stone, Stucco
- Roof: Asphalt
Condition
- Und. Const.
- New construction: Yes
- Year built: 2025
Details
- Builder name: Toll Brothers
- Warranty included: Yes
Utilities & green energy
- Water: Culinary, Secondary
- Utilities for property: Natural Gas Connected, Electricity Connected, Sewer Connected, Water Connected
Green energy
- Green verification: Home Energy Score
Community & HOA
Community
- Subdivision: Toll Brothers at Denali Estates
HOA
- Has HOA: Yes
- Amenities included: Biking Trails, Trail(s)
- HOA fee: $40 monthly
Location
- Region: Herriman
Financial & listing details
- Price per square foot: $290/sqft
- Annual tax amount: $1
- Date on market: 9/10/2024
- Listing terms: Cash,Conventional,VA Loan
- Inclusions: Fireplace Equipment, Fireplace Insert, Range, Range Hood
- Acres allowed for irrigation: 0
- Electric utility on property: Yes
- Road surface type: Paved
About the community
Trails
Experience luxury living in this community featuring large, flat home sites with mountain and city views of the Salt Lake Valley. Enjoy Toll Brothers craftsmanship with home designs including rambler-style and two-story, some with main-floor primary suites, ranging from 3,800 to 5,800 total square feet. In addition to offering stunning luxury homes, this community provides easy access to many recreational opportunities and conveniences. Home price does not include any home site premium.
Source: Toll Brothers Inc.

