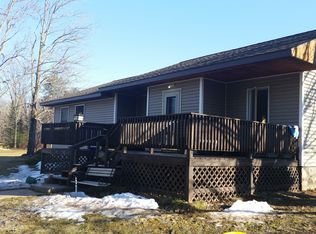Sold for $342,000 on 05/23/25
$342,000
12291 E Lindgren Rd, Maple, WI 54854
3beds
2,436sqft
Single Family Residence
Built in 1983
5 Acres Lot
$351,100 Zestimate®
$140/sqft
$2,338 Estimated rent
Home value
$351,100
$274,000 - $453,000
$2,338/mo
Zestimate® history
Loading...
Owner options
Explore your selling options
What's special
Enjoy the peaceful country living you've been dreaming of—right in the heart of Maple! Tucked at the end of a quiet dead-end road, this charming home sits on 5 scenic acres with stunning views from the back deck. Inside, you'll find a spacious and functional layout. The large entryway is both welcoming and practical, offering plenty of space for coats and shoes. Upstairs, natural light pours into the living room, kitchen, and dining area, creating a warm and inviting atmosphere. Two generously sized bedrooms and a full bathroom complete the main level. The lower level features a third bedroom, a ¾ bath, laundry room, and a spacious rec room with a cozy freestanding gas stove—perfect for relaxing or entertaining. Outside, you'll love the 26x42 detached garage, circle driveway, low-maintenance exterior, sauna, and an incredible yard with room to roam. Don't miss this one—your country oasis awaits!
Zillow last checked: 8 hours ago
Listing updated: September 08, 2025 at 04:29pm
Listed by:
Megan Wilson 218-428-7528,
RE/MAX Results
Bought with:
Greg T Running, MN 40440557|WI 74646-94
RE/MAX Results
Source: Lake Superior Area Realtors,MLS#: 6118659
Facts & features
Interior
Bedrooms & bathrooms
- Bedrooms: 3
- Bathrooms: 2
- Full bathrooms: 1
- 3/4 bathrooms: 1
- Main level bedrooms: 1
Bedroom
- Level: Main
- Area: 221 Square Feet
- Dimensions: 13 x 17
Bedroom
- Level: Main
- Area: 108 Square Feet
- Dimensions: 12 x 9
Bedroom
- Level: Lower
- Area: 156 Square Feet
- Dimensions: 13 x 12
Bathroom
- Level: Main
- Area: 81 Square Feet
- Dimensions: 9 x 9
Bathroom
- Level: Lower
- Area: 30 Square Feet
- Dimensions: 5 x 6
Dining room
- Level: Main
- Area: 81 Square Feet
- Dimensions: 9 x 9
Kitchen
- Level: Main
- Area: 110 Square Feet
- Dimensions: 11 x 10
Living room
- Level: Main
- Area: 240 Square Feet
- Dimensions: 16 x 15
Rec room
- Level: Lower
- Area: 450 Square Feet
- Dimensions: 25 x 18
Heating
- Baseboard, Electric
Features
- Basement: Full
- Has fireplace: No
Interior area
- Total interior livable area: 2,436 sqft
- Finished area above ground: 1,764
- Finished area below ground: 672
Property
Parking
- Total spaces: 3
- Parking features: Detached
- Garage spaces: 3
Features
- Levels: Split Entry
Lot
- Size: 5 Acres
- Dimensions: 330 x 660
Details
- Foundation area: 1092
- Parcel number: MA0200033600
- Zoning description: Residential
Construction
Type & style
- Home type: SingleFamily
- Property subtype: Single Family Residence
Materials
- Vinyl, Frame/Wood
- Foundation: Concrete Perimeter
Condition
- Previously Owned
- Year built: 1983
Utilities & green energy
- Electric: Dahlberg
- Sewer: Private Sewer
- Water: Private, Drilled
Community & neighborhood
Location
- Region: Maple
Price history
| Date | Event | Price |
|---|---|---|
| 5/23/2025 | Sold | $342,000+5.2%$140/sqft |
Source: | ||
| 4/19/2025 | Pending sale | $325,000$133/sqft |
Source: | ||
| 4/14/2025 | Listed for sale | $325,000+97%$133/sqft |
Source: | ||
| 8/30/2017 | Sold | $165,000$68/sqft |
Source: Public Record Report a problem | ||
Public tax history
| Year | Property taxes | Tax assessment |
|---|---|---|
| 2024 | $2,867 +16% | $138,300 |
| 2023 | $2,472 +8.9% | $138,300 |
| 2022 | $2,269 +5.5% | $138,300 |
Find assessor info on the county website
Neighborhood: 54854
Nearby schools
GreatSchools rating
- 6/10Northwestern Elementary SchoolGrades: PK-5Distance: 4.7 mi
- 6/10Northwestern Middle SchoolGrades: 6-8Distance: 4.5 mi
- 6/10Northwestern High SchoolGrades: 9-12Distance: 2.9 mi

Get pre-qualified for a loan
At Zillow Home Loans, we can pre-qualify you in as little as 5 minutes with no impact to your credit score.An equal housing lender. NMLS #10287.
