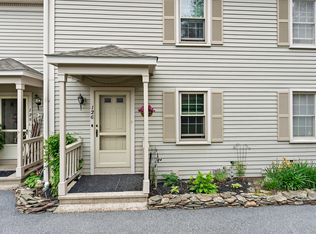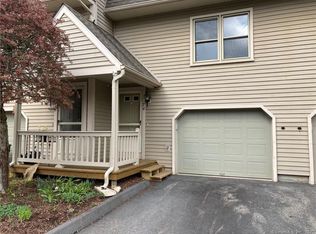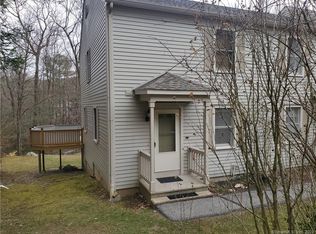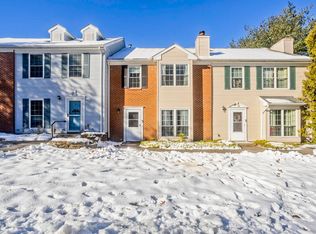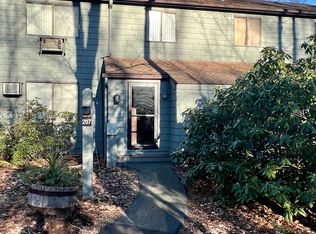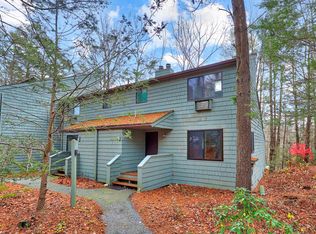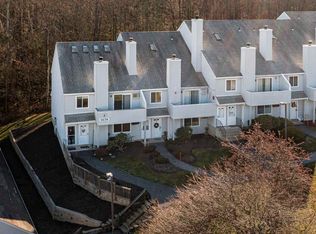Located in the desirable country living condo complex this move in ready end unit features a new deck, remodeled half bath, new hot water heater, heat pump new in 2018, laminate floors throughout. The updated kitchen has stainless steel appliances and is open to the dining room which has sliding doors leading out to the large deck. Perfect for entertaining family and friends. The upper level features a spacious primary bedroom with a walk in closet and a full bath with double sinks and a shower/tub. The laundry is located in the lower level of the unit where there is ample storage. This property is located close to route 8, shopping, restaurants and entertainment. This complex is approved for FHA Financing.
Under contract
Price cut: $15K (11/29)
$219,900
1229 Winsted Road #91, Torrington, CT 06790
2beds
1,226sqft
Est.:
Condominium, Townhouse
Built in 1987
-- sqft lot
$-- Zestimate®
$179/sqft
$375/mo HOA
What's special
- 74 days |
- 432 |
- 16 |
Likely to sell faster than
Zillow last checked: 8 hours ago
Listing updated: December 04, 2025 at 05:08am
Listed by:
Rosemary Jacob (857)526-1525,
Borla & Associates Real Estate 860-482-0353
Source: Smart MLS,MLS#: 24129768
Facts & features
Interior
Bedrooms & bathrooms
- Bedrooms: 2
- Bathrooms: 2
- Full bathrooms: 1
- 1/2 bathrooms: 1
Primary bedroom
- Features: Ceiling Fan(s), Walk-In Closet(s), Laminate Floor
- Level: Upper
- Area: 198 Square Feet
- Dimensions: 18 x 11
Bedroom
- Features: Ceiling Fan(s), Laminate Floor
- Level: Upper
Bathroom
- Features: Double-Sink, Tub w/Shower, Tile Floor
- Level: Upper
- Area: 40 Square Feet
- Dimensions: 4 x 10
Bathroom
- Features: Remodeled, Tile Floor
- Level: Upper
- Area: 27.5 Square Feet
- Dimensions: 5 x 5.5
Dining room
- Features: Laminate Floor
- Level: Main
- Area: 120 Square Feet
- Dimensions: 10 x 12
Kitchen
- Features: Granite Counters, Laminate Floor
- Level: Main
- Area: 100 Square Feet
- Dimensions: 10 x 10
Living room
- Features: Sliders, Laminate Floor
- Level: Main
- Area: 201.25 Square Feet
- Dimensions: 17.5 x 11.5
Heating
- Heat Pump, Forced Air, Electric
Cooling
- Central Air, Heat Pump
Appliances
- Included: Electric Range, Microwave, Refrigerator, Dishwasher, Washer, Dryer, Electric Water Heater, Water Heater
- Laundry: Lower Level
Features
- Wired for Data
- Basement: Partial,Storage Space,Garage Access
- Attic: Access Via Hatch
- Has fireplace: No
- Common walls with other units/homes: End Unit
Interior area
- Total structure area: 1,226
- Total interior livable area: 1,226 sqft
- Finished area above ground: 1,226
Property
Parking
- Total spaces: 2
- Parking features: Attached, Assigned, Garage Door Opener
- Attached garage spaces: 1
Features
- Stories: 2
Lot
- Features: Few Trees
Details
- Parcel number: 884201
- Zoning: R6
Construction
Type & style
- Home type: Condo
- Architectural style: Townhouse
- Property subtype: Condominium, Townhouse
- Attached to another structure: Yes
Materials
- Vinyl Siding
Condition
- New construction: No
- Year built: 1987
Utilities & green energy
- Sewer: Public Sewer
- Water: Public
Green energy
- Energy efficient items: Thermostat
Community & HOA
Community
- Features: Golf, Health Club, Library, Medical Facilities, Park, Pool, Shopping/Mall
- Security: Security System
HOA
- Has HOA: Yes
- Amenities included: Management
- Services included: Maintenance Grounds, Trash, Snow Removal
- HOA fee: $375 monthly
Location
- Region: Torrington
Financial & listing details
- Price per square foot: $179/sqft
- Tax assessed value: $152,810
- Annual tax amount: $5,876
- Date on market: 9/28/2025
Estimated market value
Not available
Estimated sales range
Not available
Not available
Price history
Price history
| Date | Event | Price |
|---|---|---|
| 12/4/2025 | Pending sale | $219,900$179/sqft |
Source: | ||
| 11/29/2025 | Price change | $219,900-6.4%$179/sqft |
Source: | ||
| 11/3/2025 | Price change | $234,900-2.1%$192/sqft |
Source: | ||
| 10/18/2025 | Price change | $239,900-4%$196/sqft |
Source: | ||
| 10/2/2025 | Listed for sale | $249,900+47%$204/sqft |
Source: | ||
Public tax history
Public tax history
| Year | Property taxes | Tax assessment |
|---|---|---|
| 2025 | $5,876 +79.7% | $152,810 +124.2% |
| 2024 | $3,269 +0% | $68,150 |
| 2023 | $3,268 +1.7% | $68,150 |
Find assessor info on the county website
BuyAbility℠ payment
Est. payment
$1,631/mo
Principal & interest
$853
HOA Fees
$375
Other costs
$403
Climate risks
Neighborhood: 06790
Nearby schools
GreatSchools rating
- 4/10Torringford SchoolGrades: K-3Distance: 1.4 mi
- 3/10Torrington Middle SchoolGrades: 6-8Distance: 1.6 mi
- 2/10Torrington High SchoolGrades: 9-12Distance: 1.6 mi
Schools provided by the listing agent
- High: Torrington
Source: Smart MLS. This data may not be complete. We recommend contacting the local school district to confirm school assignments for this home.
- Loading
