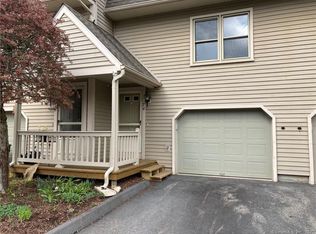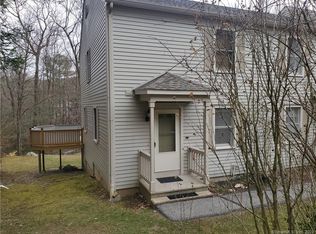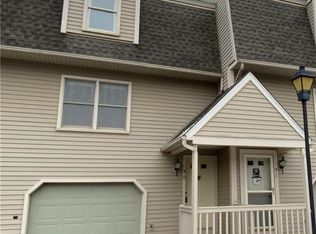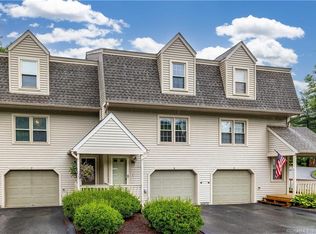Sold for $200,000
$200,000
1229 Winsted Road #87, Torrington, CT 06790
2beds
1,442sqft
Condominium, Townhouse
Built in 1987
-- sqft lot
$239,200 Zestimate®
$139/sqft
$2,229 Estimated rent
Home value
$239,200
$227,000 - $254,000
$2,229/mo
Zestimate® history
Loading...
Owner options
Explore your selling options
What's special
FHA approved complex… End Unit in desirable Country Living Condo Complex is fully renovated. This meticulously maintained, move in ready, 2 Bedroom/1.5 Bath Townhouse is a must see!! The Lower Level features a foyer/mudroom with garage and laundry room access, storage, slider to backyard that backs state forest providing a more private setting. The spacious Main Level features new tile flooring, updated kitchen that is open to the dining room, granite countertops, and stainless steel appliances, living room with sliders to oversized wrap around deck and updated half bath. The upper level features 2 spacious bedrooms and an updated full bath. The primary bedroom has a walk-in closet and access to full bath through the closet. Easy access to Route 8. Immediate occupancy. Complex has freshly paved driveways with plenty of additional guest parking. HOA includes grounds maintenance, snow removal, trash pickup and property management. 2 approved pets allowed. Request a showing today before it is too late!!!
Zillow last checked: 8 hours ago
Listing updated: July 09, 2024 at 08:17pm
Listed by:
Leslie Bishop 860-309-0086,
Northwest CT Realty 860-379-7245
Bought with:
Dustin M. Crabtree, RES.0820939
Coldwell Banker Realty
Source: Smart MLS,MLS#: 170551196
Facts & features
Interior
Bedrooms & bathrooms
- Bedrooms: 2
- Bathrooms: 2
- Full bathrooms: 1
- 1/2 bathrooms: 1
Primary bedroom
- Features: Walk-In Closet(s), Wall/Wall Carpet
- Level: Upper
- Area: 187 Square Feet
- Dimensions: 11 x 17
Bedroom
- Features: Wall/Wall Carpet
- Level: Upper
- Area: 140 Square Feet
- Dimensions: 10 x 14
Dining room
- Features: Tile Floor
- Level: Main
- Area: 120 Square Feet
- Dimensions: 10 x 12
Kitchen
- Features: Granite Counters, Remodeled, Tile Floor
- Level: Main
- Area: 100 Square Feet
- Dimensions: 10 x 10
Living room
- Features: Sliders, Tile Floor
- Level: Main
- Area: 187 Square Feet
- Dimensions: 11 x 17
Heating
- Heat Pump, Forced Air, Electric
Cooling
- Central Air
Appliances
- Included: Oven/Range, Microwave, Refrigerator, Ice Maker, Dishwasher, Washer, Dryer, Electric Water Heater
- Laundry: Lower Level, Mud Room
Features
- Open Floorplan, Entrance Foyer, Smart Thermostat
- Doors: Storm Door(s)
- Windows: Thermopane Windows
- Basement: Partial,Unfinished,Heated,Concrete,Garage Access
- Attic: Access Via Hatch
- Has fireplace: No
- Common walls with other units/homes: End Unit
Interior area
- Total structure area: 1,442
- Total interior livable area: 1,442 sqft
- Finished area above ground: 1,226
- Finished area below ground: 216
Property
Parking
- Total spaces: 2
- Parking features: Attached, Garage Door Opener
- Attached garage spaces: 1
Features
- Stories: 2
- Patio & porch: Deck, Porch, Wrap Around
- Exterior features: Rain Gutters, Lighting
Lot
- Features: Few Trees, Rolling Slope, Wooded
Details
- Parcel number: 884207
- Zoning: R6
Construction
Type & style
- Home type: Condo
- Architectural style: Townhouse
- Property subtype: Condominium, Townhouse
- Attached to another structure: Yes
Materials
- Vinyl Siding
Condition
- New construction: No
- Year built: 1987
Utilities & green energy
- Sewer: Public Sewer
- Water: Public
- Utilities for property: Cable Available
Green energy
- Green verification: ENERGY STAR Certified Homes
- Energy efficient items: Doors, Windows
Community & neighborhood
Community
- Community features: Golf, Health Club, Lake, Library, Medical Facilities, Park, Playground, Shopping/Mall
Location
- Region: Torrington
HOA & financial
HOA
- Has HOA: Yes
- HOA fee: $325 monthly
- Amenities included: None, Management
- Services included: Maintenance Grounds, Trash, Snow Removal, Road Maintenance
Price history
| Date | Event | Price |
|---|---|---|
| 3/31/2023 | Sold | $200,000+5.3%$139/sqft |
Source: | ||
| 2/28/2023 | Contingent | $190,000$132/sqft |
Source: | ||
| 2/24/2023 | Listed for sale | $190,000+230.4%$132/sqft |
Source: | ||
| 6/30/2017 | Sold | $57,500+63.1%$40/sqft |
Source: | ||
| 5/1/2017 | Sold | $35,250-77.3%$24/sqft |
Source: Public Record Report a problem | ||
Public tax history
| Year | Property taxes | Tax assessment |
|---|---|---|
| 2025 | $6,077 +66.1% | $158,060 +107.2% |
| 2024 | $3,659 +0% | $76,280 |
| 2023 | $3,658 +1.7% | $76,280 |
Find assessor info on the county website
Neighborhood: 06790
Nearby schools
GreatSchools rating
- 4/10Torringford SchoolGrades: K-3Distance: 1.4 mi
- 3/10Torrington Middle SchoolGrades: 6-8Distance: 1.6 mi
- 2/10Torrington High SchoolGrades: 9-12Distance: 1.7 mi
Schools provided by the listing agent
- High: Torrington
Source: Smart MLS. This data may not be complete. We recommend contacting the local school district to confirm school assignments for this home.
Get pre-qualified for a loan
At Zillow Home Loans, we can pre-qualify you in as little as 5 minutes with no impact to your credit score.An equal housing lender. NMLS #10287.
Sell for more on Zillow
Get a Zillow Showcase℠ listing at no additional cost and you could sell for .
$239,200
2% more+$4,784
With Zillow Showcase(estimated)$243,984



