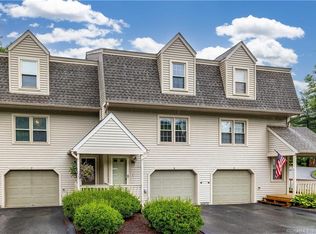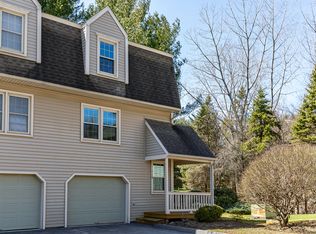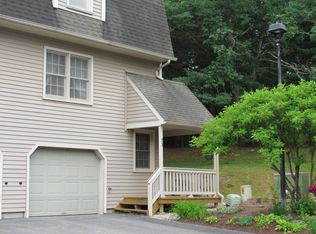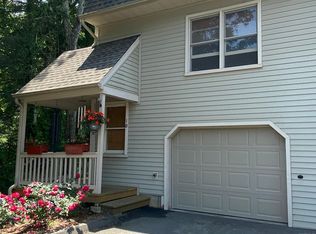Sold for $253,000 on 10/07/24
$253,000
1229 Winsted Road #56, Torrington, CT 06790
2beds
1,204sqft
Condominium, Townhouse
Built in 1987
-- sqft lot
$268,100 Zestimate®
$210/sqft
$2,003 Estimated rent
Home value
$268,100
$225,000 - $319,000
$2,003/mo
Zestimate® history
Loading...
Owner options
Explore your selling options
What's special
Welcome to easy, carefree living in the desirable Country Living Condo Complex. This bright and spacious 2-bedroom, 1.5 bath townhouse has been meticulously maintained and is move-in ready - a true MUST SEE! Starting on the lower level, you'll find a welcoming foyer/mudroom that provides convenient access to the garage. This level also features an office space and a laundry setup, providing everything you need for a functional and organized home. Moving up to the main level, you'll appreciate the updated laminate flooring that flows through the living and dining areas. The kitchen has been refreshed with laminate flooring as well and the updated Thermopane windows and sliding glass door fill the space with natural light. This level is perfect for entertaining or relaxing in comfort. On the upper level, the carpeted primary bedroom boasts a walk-in closet with direct access to the full bath. The second bedroom is spacious, featuring newer carpeting and abundant closet space. The stairs and upper-level hallway have been beautifully updated with hardwood flooring.Located near Burr Pond State Park. Additionally, the complex is surrounded by Paugnut State Forest, offering a tranquil, nature-filled setting.With easy access to Route 8, two approved pets allowed and FHA approval, this townhouse provides both comfort and convenience. Schedule a viewing today before this gem is gone!
Zillow last checked: 8 hours ago
Listing updated: October 07, 2024 at 10:58am
Listed by:
Monika Rzadkiewicz 860-997-8666,
Coldwell Banker Premier Real Estate 860-793-0349
Bought with:
Travis Lipinski, RES.0818205
W. Raveis Lifestyles Realty
Source: Smart MLS,MLS#: 24042096
Facts & features
Interior
Bedrooms & bathrooms
- Bedrooms: 2
- Bathrooms: 2
- Full bathrooms: 1
- 1/2 bathrooms: 1
Primary bedroom
- Features: Ceiling Fan(s), Walk-In Closet(s), Wall/Wall Carpet
- Level: Upper
- Area: 187 Square Feet
- Dimensions: 11 x 17
Bedroom
- Features: Wall/Wall Carpet
- Level: Upper
- Area: 140 Square Feet
- Dimensions: 14 x 10
Bathroom
- Features: Double-Sink, Tile Floor
- Level: Upper
Bathroom
- Features: Tile Floor
- Level: Main
Dining room
- Features: Laminate Floor
- Level: Main
- Area: 120 Square Feet
- Dimensions: 10 x 12
Kitchen
- Features: Laminate Floor
- Level: Main
- Area: 100 Square Feet
- Dimensions: 10 x 10
Living room
- Features: Balcony/Deck, Sliders, Laminate Floor
- Level: Main
- Area: 187 Square Feet
- Dimensions: 11 x 17
Office
- Features: Laminate Floor
- Level: Lower
Heating
- Heat Pump, Forced Air, Electric
Cooling
- Ceiling Fan(s), Central Air
Appliances
- Included: Oven/Range, Microwave, Refrigerator, Dishwasher, Electric Water Heater, Water Heater
- Laundry: Lower Level
Features
- Doors: Storm Door(s)
- Windows: Thermopane Windows
- Basement: Full,Heated,Garage Access,Cooled,Partially Finished
- Attic: Access Via Hatch
- Has fireplace: No
Interior area
- Total structure area: 1,204
- Total interior livable area: 1,204 sqft
- Finished area above ground: 1,204
Property
Parking
- Total spaces: 1
- Parking features: Attached, Driveway
- Attached garage spaces: 1
- Has uncovered spaces: Yes
Features
- Stories: 2
- Patio & porch: Deck
- Exterior features: Rain Gutters, Lighting
Lot
- Features: Few Trees
Details
- Parcel number: 894330
- Zoning: R6
Construction
Type & style
- Home type: Condo
- Architectural style: Townhouse
- Property subtype: Condominium, Townhouse
Materials
- Vinyl Siding
Condition
- New construction: No
- Year built: 1987
Utilities & green energy
- Sewer: Public Sewer
- Water: Public
- Utilities for property: Underground Utilities
Green energy
- Energy efficient items: Doors, Windows
Community & neighborhood
Location
- Region: Torrington
- Subdivision: Burrville
HOA & financial
HOA
- Has HOA: Yes
- HOA fee: $360 monthly
- Amenities included: Guest Parking, Management
- Services included: Maintenance Grounds, Trash, Snow Removal, Road Maintenance
Price history
| Date | Event | Price |
|---|---|---|
| 10/7/2024 | Sold | $253,000+5.4%$210/sqft |
Source: | ||
| 8/30/2024 | Listed for sale | $240,000+14.3%$199/sqft |
Source: | ||
| 7/28/2023 | Sold | $210,000+7.7%$174/sqft |
Source: | ||
| 7/10/2023 | Pending sale | $195,000$162/sqft |
Source: | ||
| 6/10/2023 | Contingent | $195,000$162/sqft |
Source: | ||
Public tax history
| Year | Property taxes | Tax assessment |
|---|---|---|
| 2025 | $5,881 +68.7% | $152,950 +110.5% |
| 2024 | $3,486 +0% | $72,670 |
| 2023 | $3,485 +1.7% | $72,670 |
Find assessor info on the county website
Neighborhood: 06790
Nearby schools
GreatSchools rating
- 4/10Torringford SchoolGrades: K-3Distance: 1.4 mi
- 3/10Torrington Middle SchoolGrades: 6-8Distance: 1.6 mi
- 2/10Torrington High SchoolGrades: 9-12Distance: 1.7 mi

Get pre-qualified for a loan
At Zillow Home Loans, we can pre-qualify you in as little as 5 minutes with no impact to your credit score.An equal housing lender. NMLS #10287.
Sell for more on Zillow
Get a free Zillow Showcase℠ listing and you could sell for .
$268,100
2% more+ $5,362
With Zillow Showcase(estimated)
$273,462


