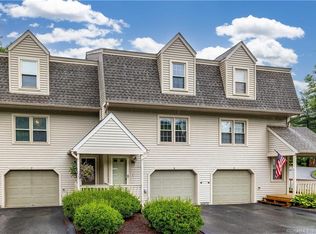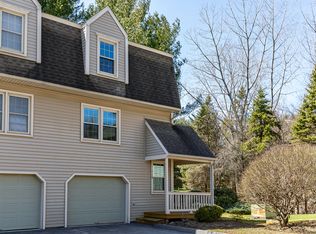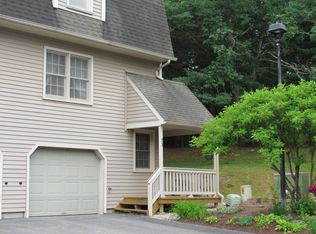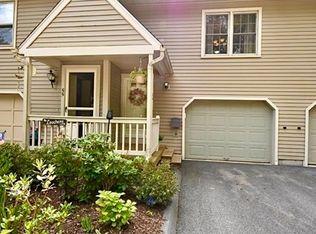Sold for $240,000
$240,000
1229 Winsted Road #18, Torrington, CT 06790
2beds
1,226sqft
Condominium, Townhouse
Built in 1987
-- sqft lot
$256,800 Zestimate®
$196/sqft
$2,057 Estimated rent
Home value
$256,800
$216,000 - $308,000
$2,057/mo
Zestimate® history
Loading...
Owner options
Explore your selling options
What's special
Outstanding and Beautifully Maintained Sturbridge Model Townhome at this sought after Country Living Community! Owners Talents of Design and Decor stand out here. From the Remodeled Kitchen with Sparkling Granite Counters with bamboo floors , to the Remodeled Bathrooms that offer ceramic flooring and Stylish Light Fixtures. The Subdued Color Schemes, projects an ambiance of relaxed & enjoyable living. Primary Bedroom offers a Generous Size Walk -In- Closet with bamboo flooring. Central Air, Nice Size Deck, Built-in Garage. Beautiful Brand New Roof installed June 2024. End Unit that offers a Secluded Main Entrance. Turn-Key Ready & Move-In Condition! Make this your "Home Sweet Home"!
Zillow last checked: 8 hours ago
Listing updated: October 01, 2024 at 01:30am
Listed by:
Marshall Cohen 860-307-2594,
Cohen Agency 860-618-5800,
Wieslawa Fretto 860-480-3547,
Cohen Agency
Bought with:
Dawn Rousseau, REB.0791790
Showcase Realty, Inc.
Source: Smart MLS,MLS#: 24026908
Facts & features
Interior
Bedrooms & bathrooms
- Bedrooms: 2
- Bathrooms: 2
- Full bathrooms: 1
- 1/2 bathrooms: 1
Primary bedroom
- Features: Walk-In Closet(s), Hardwood Floor
- Level: Upper
- Area: 198 Square Feet
- Dimensions: 11 x 18
Bedroom
- Features: Hardwood Floor
- Level: Upper
- Area: 140 Square Feet
- Dimensions: 10 x 14
Bathroom
- Features: Remodeled, Tile Floor
- Level: Main
Bathroom
- Features: Tub w/Shower, Tile Floor
- Level: Upper
Bathroom
- Features: Stall Shower
- Level: Lower
Dining room
- Features: Hardwood Floor
- Level: Main
- Area: 120 Square Feet
- Dimensions: 10 x 12
Kitchen
- Features: Remodeled, Granite Counters, Hardwood Floor
- Level: Main
- Area: 100 Square Feet
- Dimensions: 10 x 10
Living room
- Features: Sliders, Hardwood Floor
- Level: Main
- Area: 198 Square Feet
- Dimensions: 11 x 18
Heating
- Heat Pump, Forced Air, Electric
Cooling
- Ceiling Fan(s), Central Air
Appliances
- Included: Oven/Range, Microwave, Refrigerator, Dishwasher, Washer, Dryer, Electric Water Heater, Tankless Water Heater
- Laundry: Lower Level
Features
- Basement: Partial,Garage Access,Partially Finished
- Attic: Access Via Hatch
- Has fireplace: No
- Common walls with other units/homes: End Unit
Interior area
- Total structure area: 1,226
- Total interior livable area: 1,226 sqft
- Finished area above ground: 1,226
Property
Parking
- Total spaces: 1
- Parking features: Attached, Garage Door Opener
- Attached garage spaces: 1
Features
- Stories: 2
- Patio & porch: Deck
Lot
- Features: Few Trees, Level
Details
- Parcel number: 885948
- Zoning: R6
Construction
Type & style
- Home type: Condo
- Architectural style: Townhouse
- Property subtype: Condominium, Townhouse
- Attached to another structure: Yes
Materials
- Vinyl Siding
Condition
- New construction: No
- Year built: 1987
Utilities & green energy
- Sewer: Public Sewer
- Water: Public
- Utilities for property: Cable Available
Community & neighborhood
Community
- Community features: Golf, Lake, Library, Medical Facilities, Private School(s), Pool, Shopping/Mall
Location
- Region: Torrington
HOA & financial
HOA
- Has HOA: Yes
- HOA fee: $360 monthly
- Services included: Maintenance Grounds, Snow Removal, Road Maintenance, Insurance
Price history
| Date | Event | Price |
|---|---|---|
| 8/8/2024 | Sold | $240,000-4%$196/sqft |
Source: | ||
| 6/20/2024 | Listed for sale | $249,900+72.5%$204/sqft |
Source: | ||
| 10/29/2021 | Sold | $144,900$118/sqft |
Source: | ||
| 10/14/2021 | Contingent | $144,900$118/sqft |
Source: | ||
| 9/15/2021 | Listed for sale | $144,900+13.4%$118/sqft |
Source: | ||
Public tax history
| Year | Property taxes | Tax assessment |
|---|---|---|
| 2025 | $5,967 +69% | $155,190 +110.9% |
| 2024 | $3,531 +0% | $73,600 |
| 2023 | $3,530 +1.7% | $73,600 |
Find assessor info on the county website
Neighborhood: 06790
Nearby schools
GreatSchools rating
- 4/10Torringford SchoolGrades: K-3Distance: 1.4 mi
- 3/10Torrington Middle SchoolGrades: 6-8Distance: 1.6 mi
- 2/10Torrington High SchoolGrades: 9-12Distance: 1.7 mi
Schools provided by the listing agent
- High: Torrington
Source: Smart MLS. This data may not be complete. We recommend contacting the local school district to confirm school assignments for this home.

Get pre-qualified for a loan
At Zillow Home Loans, we can pre-qualify you in as little as 5 minutes with no impact to your credit score.An equal housing lender. NMLS #10287.



